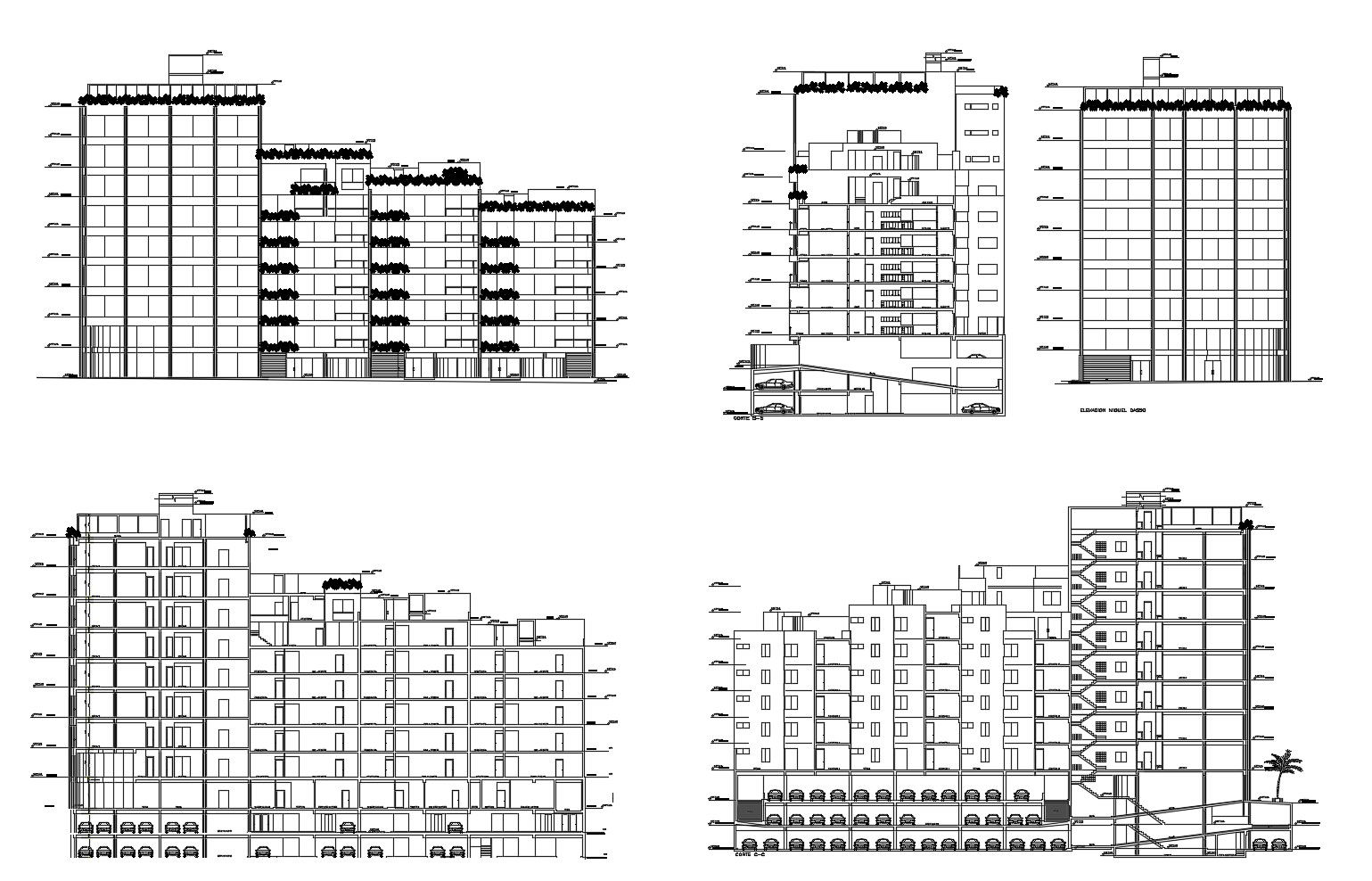Residential building elevation details in AutoCAD file
Description
Residential building elevation details in AutoCAD file which provide detail of front elevation, detail of side elevation, detail of floor level, detail of doors and windows, etc.

Uploaded by:
Eiz
Luna
