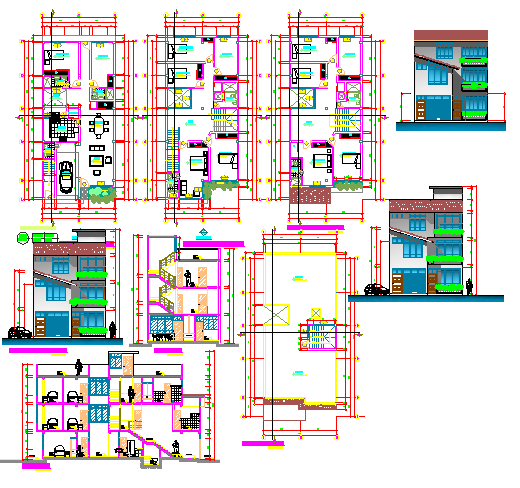Typical Single House
Description
This Drawing 2d Design Draw In Autocad Format. This drawing shall be read in conjunction with architects drawings and specifications. Typical Single House Detail, Typical Single House DWG file, Typical Single House Download file.

Uploaded by:
Harriet
Burrows
