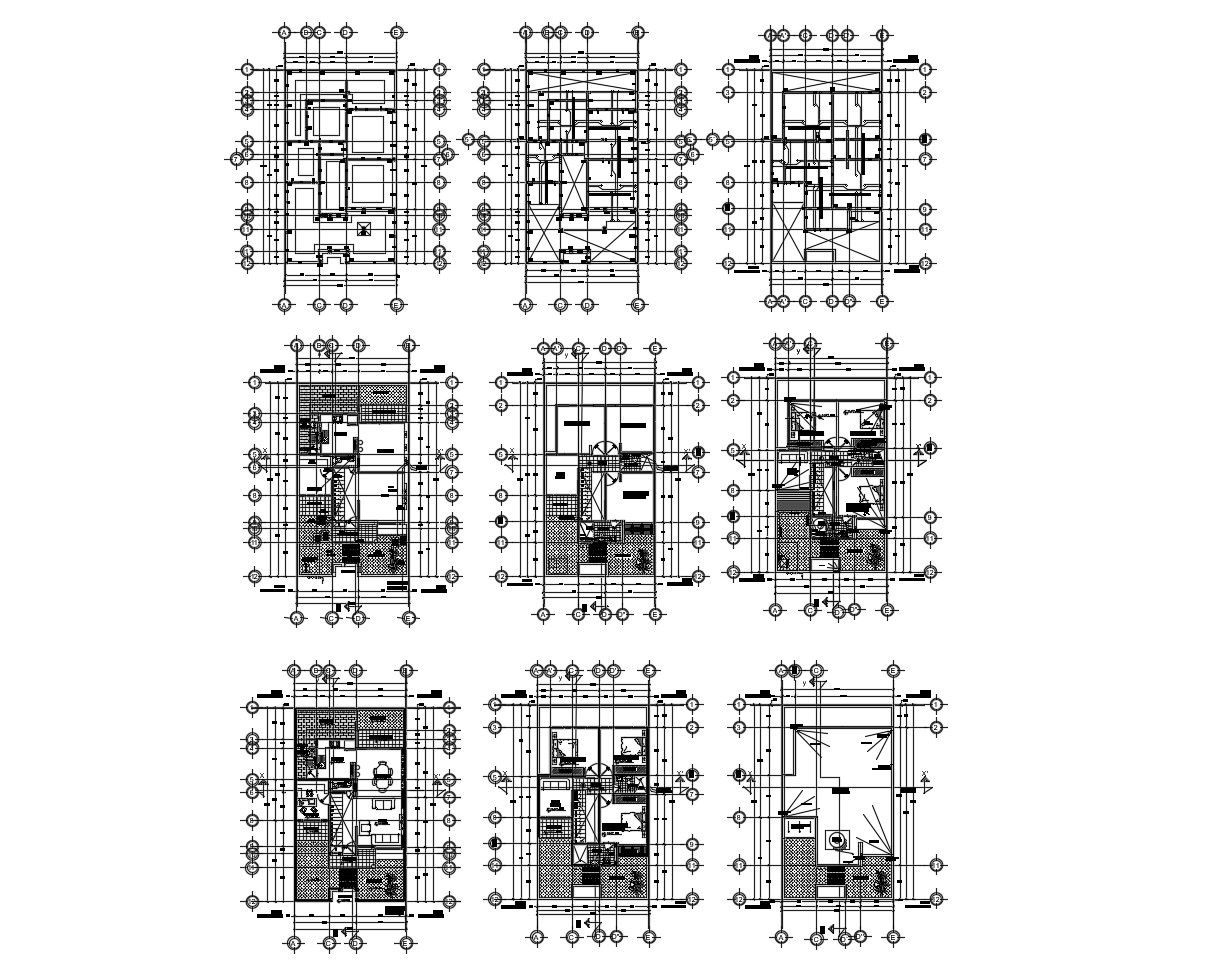Download Free Two storey house design in DWG file
Description
Download Free Two storey house design in DWG file which provides detail of drawing room, bedroom, kitchen with dining area, bathroom, toilet, etc it also gives detail of terrace plan.

Uploaded by:
Eiz
Luna
