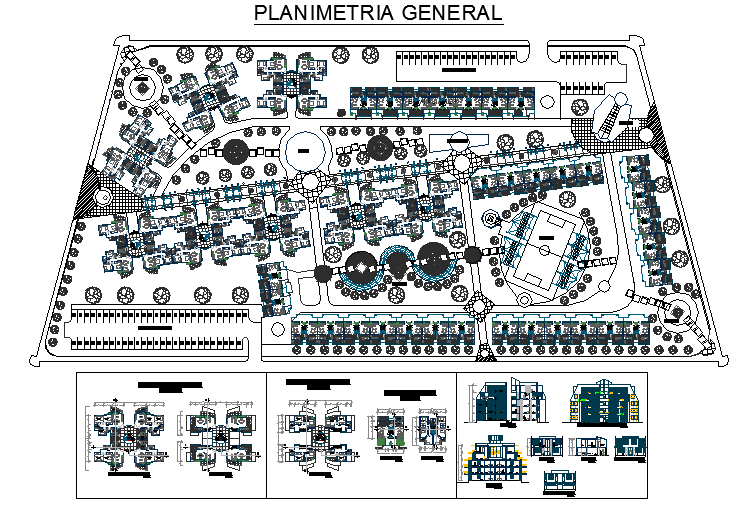Residential House design
Description
This Design Draw in autocad format. The architecture project of modern residential apartment include also detailing of section plan, elevation plan & landscaping design.Residential House design DWG file, Residential House design Detail file.

Uploaded by:
Jafania
Waxy

