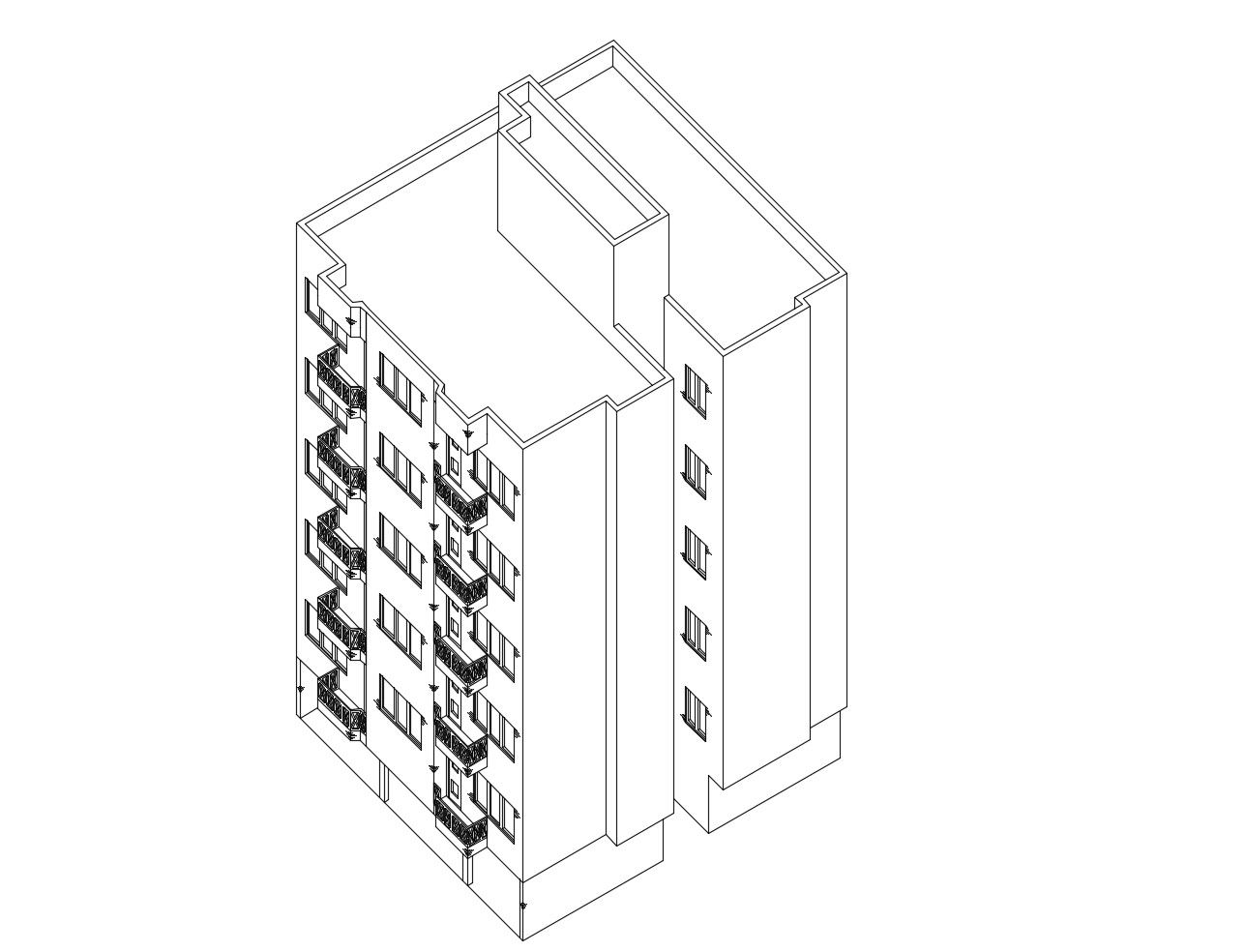Download Free Residential building plan in DWG file
Description
Download Free Residential building plan in DWG file which provides detail of an isometric view of the building, detail of outer design, balcony, doors, and windows, etc.

Uploaded by:
Eiz
Luna

