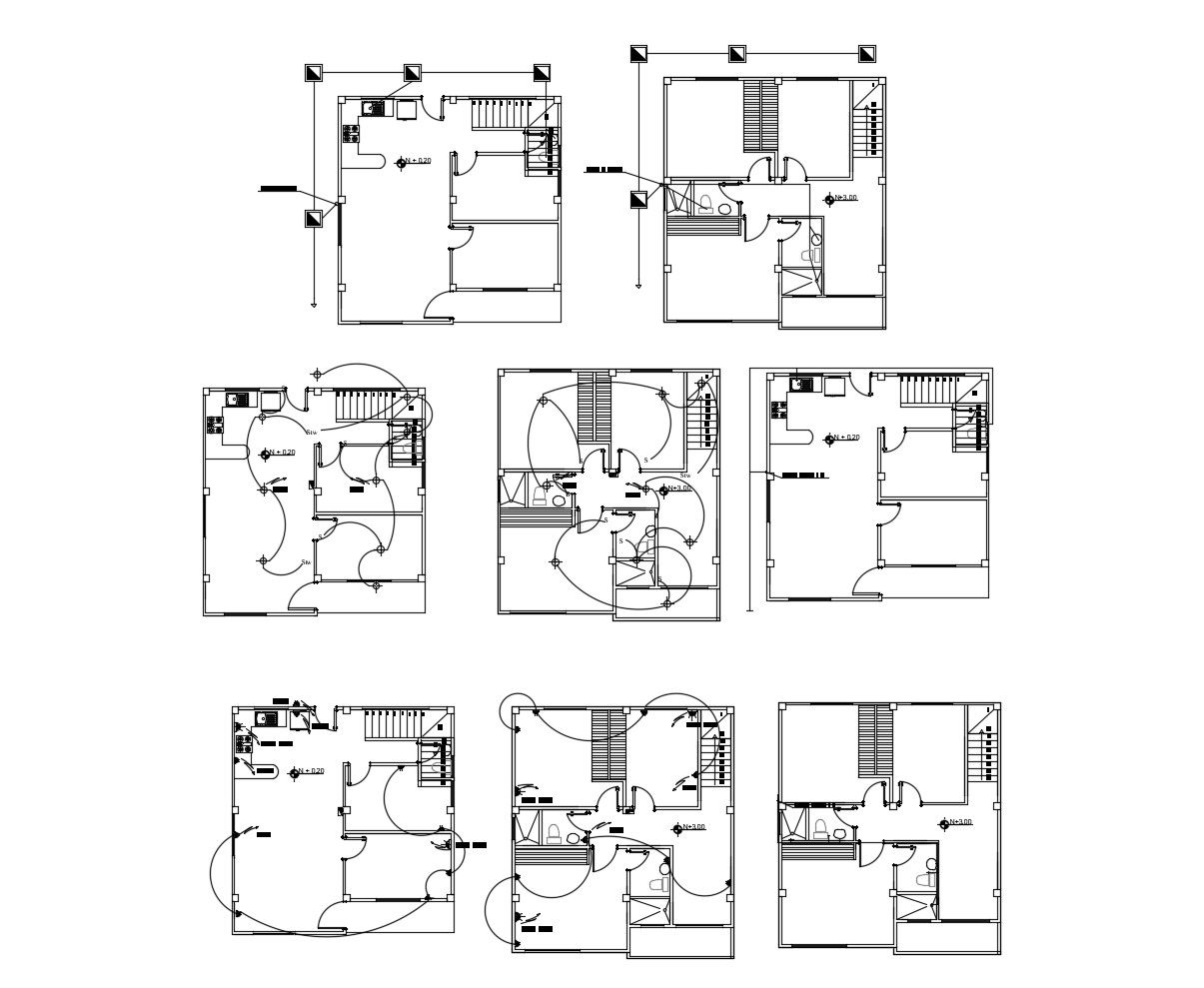Electrical house plan in DWG file
Description
Electrical house plan in DWG file which provides detail of electric layout units, it also gives detail of sanitary layout plan.
File Type:
DWG
File Size:
466 KB
Category::
Electrical
Sub Category::
Architecture Electrical Plans
type:
Gold

Uploaded by:
Eiz
Luna
