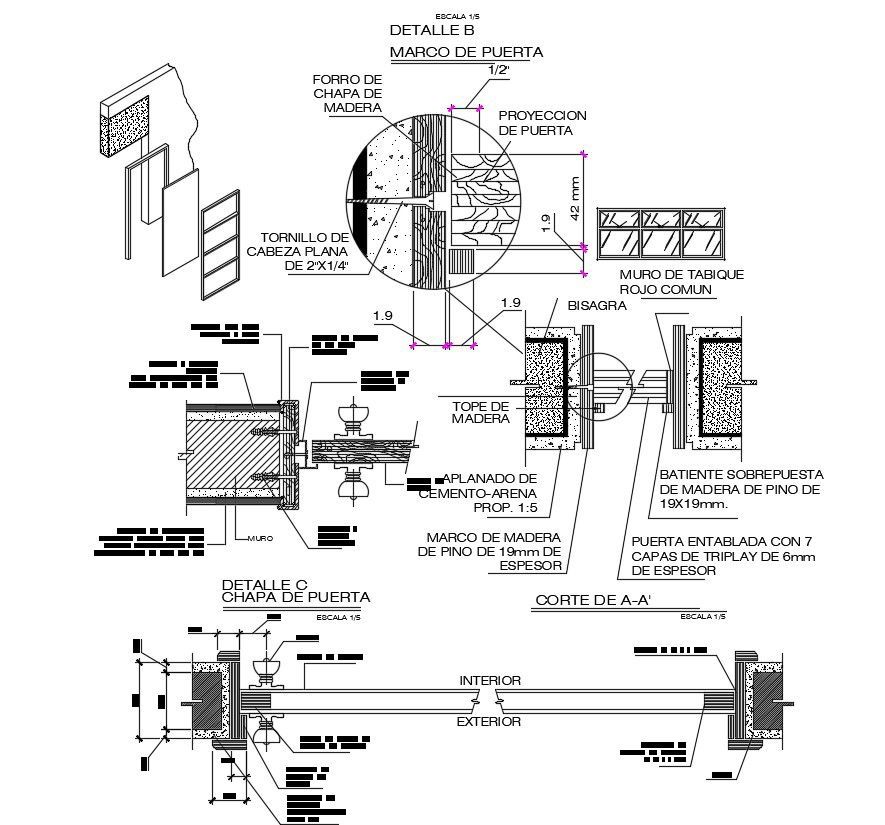Door frame design with detail dimension in DWG file
Description
Door frame design with detail dimension in DWG file which includes the detailed dimension of door plate, wood veneer lining, door projection, etc.
File Type:
DWG
File Size:
837 KB
Category::
Dwg Cad Blocks
Sub Category::
Windows And Doors Dwg Blocks
type:
Gold

Uploaded by:
Eiz
Luna

