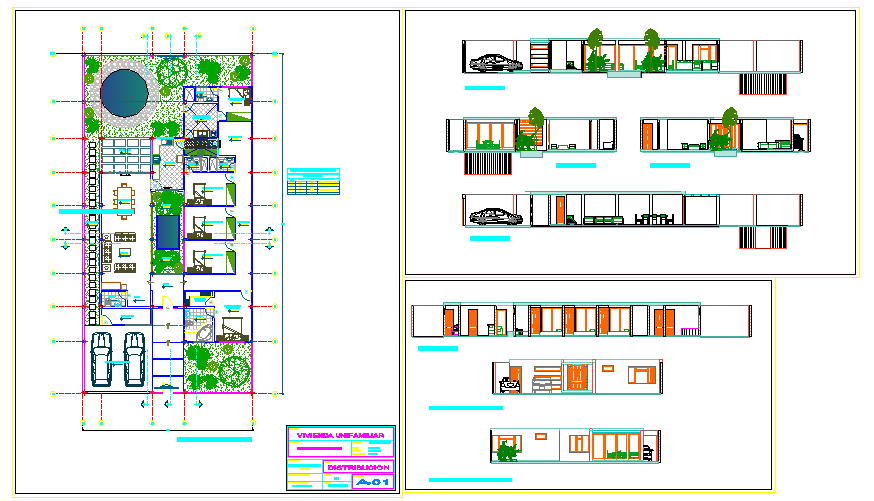Simple House Design
Description
Simple House Design DWG . It is an overhead view of the construction site and the home as it sits in reference to the boundaries of the lot. Simple House Design Download file, Simple House Design Design.

Uploaded by:
Harriet
Burrows

