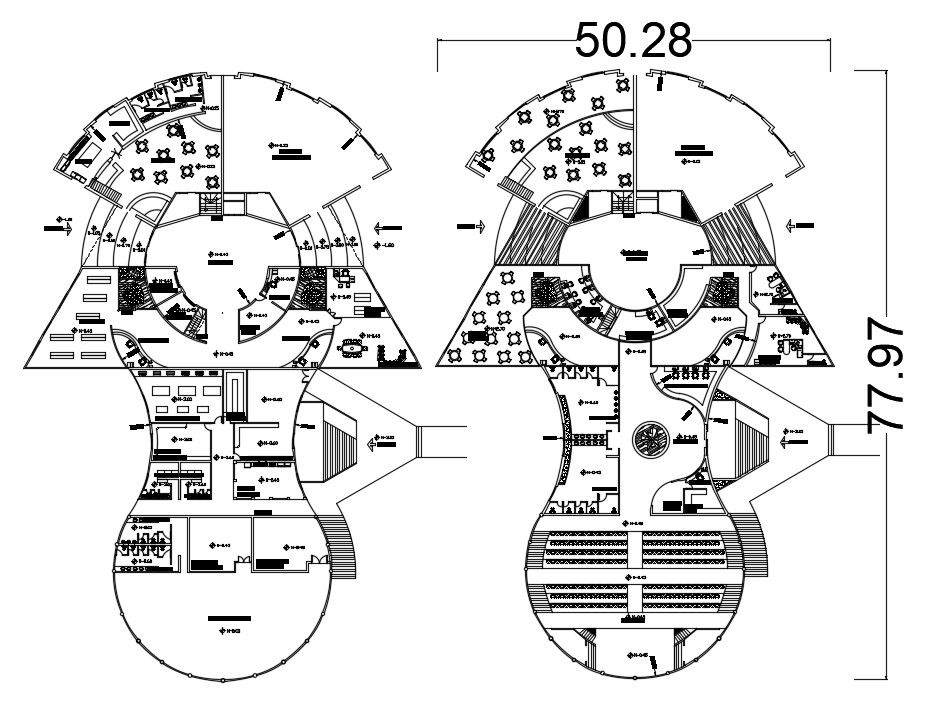AutoCAD building design with detail dimension in DWG file
Description
AutoCAD building design with detail dimension in DWG file which includes details of working area, café area, Also provides the detail of the exhibition area, etc.

Uploaded by:
Eiz
Luna

