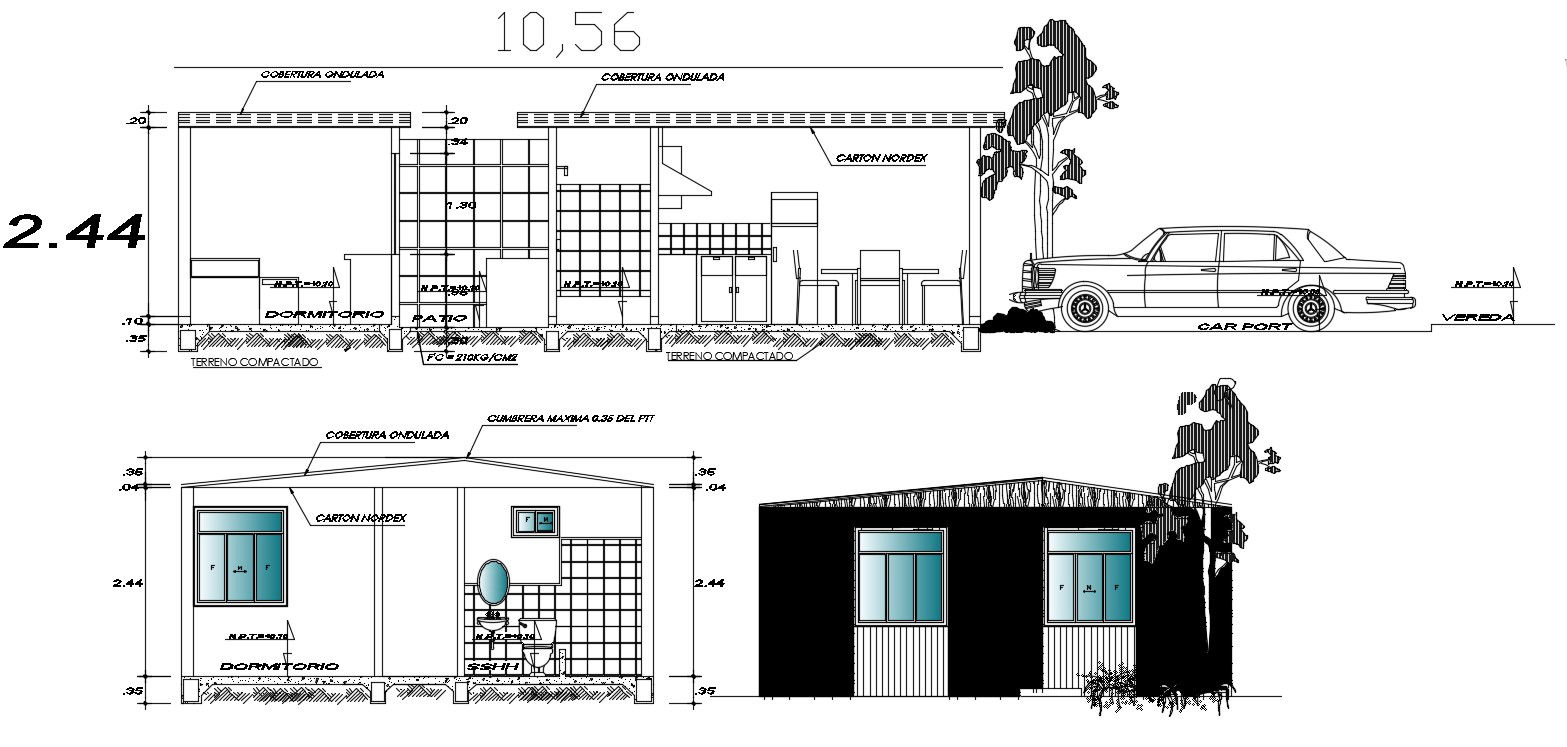House design in AutoCAD file
Description
House design in AutoCAD file which provides the details of front elevation and detail of section and also includes the details of the bedroom, kitchen, washroom, parking area, lawn area, etc.

Uploaded by:
Eiz
Luna
