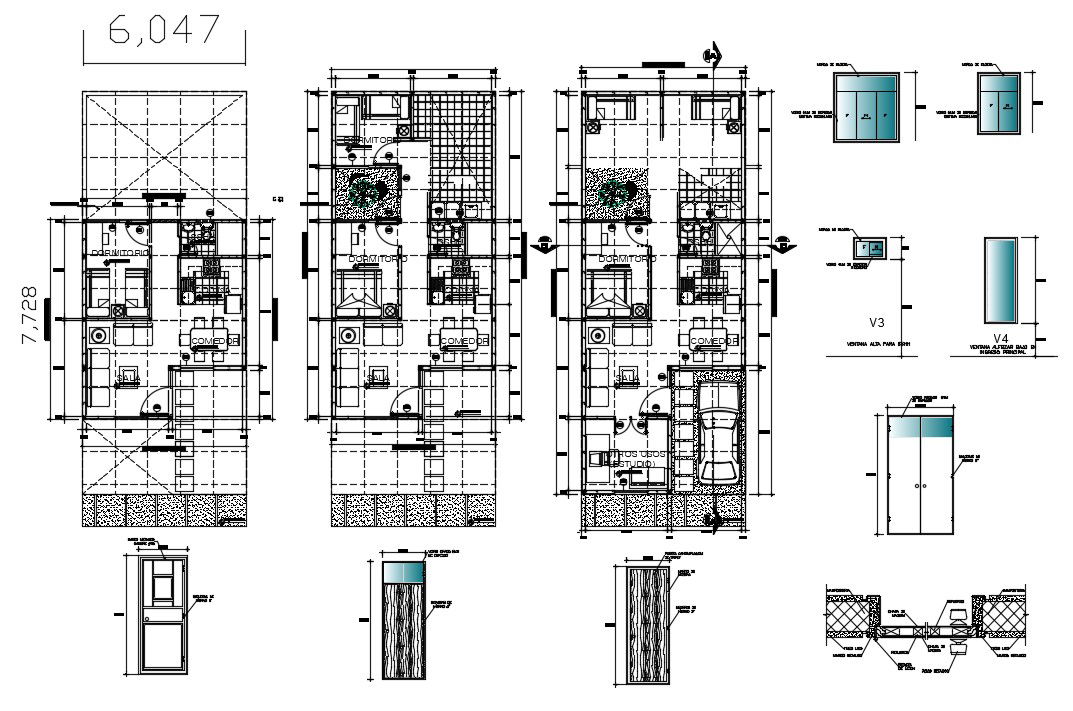Residential building plans in AutoCAD file
Description
Residential building plans in AutoCAD file which provides the details of kitchen, bedroom, dining room, washroom, etc and also include details of door details with different dimension.

Uploaded by:
Eiz
Luna
