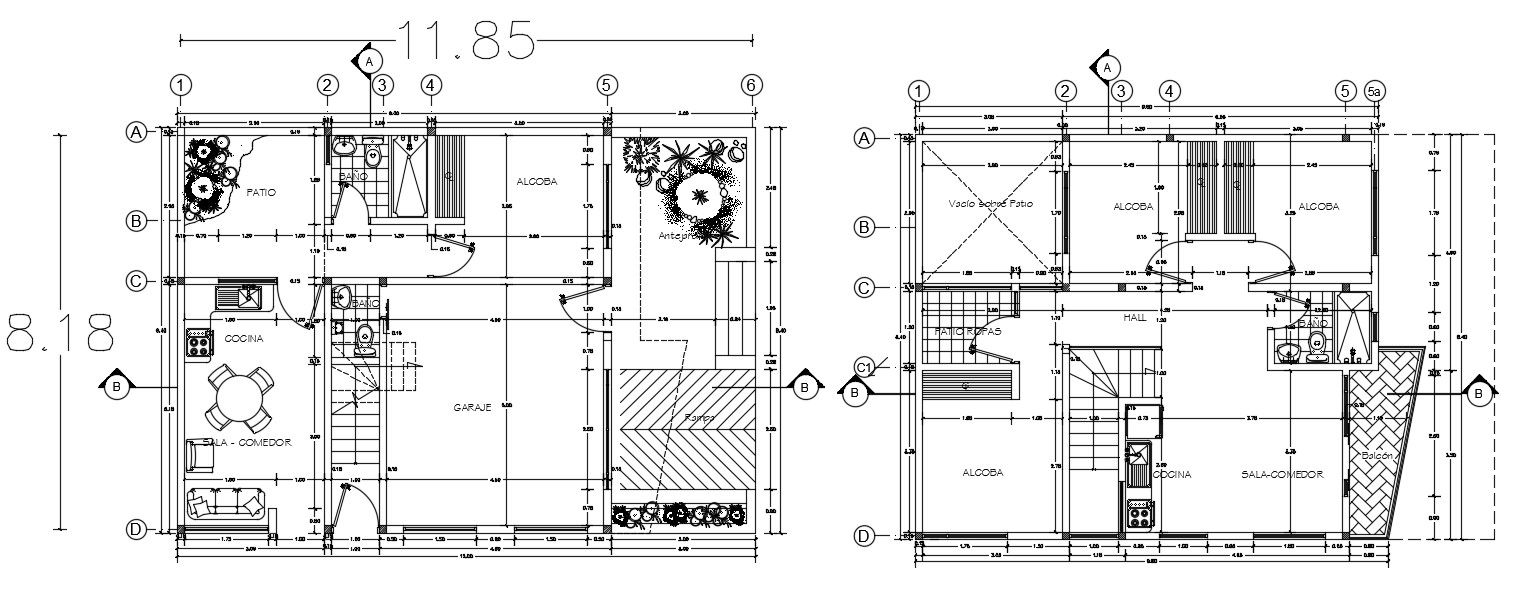Two storey house design in AutoCAD file
Description
Two storey house design in AutoCAD file which includes the details of the room, hall, kitchen, bathroom, toilet, etc it also includes the details of the lawn area and floor level.

Uploaded by:
Eiz
Luna

