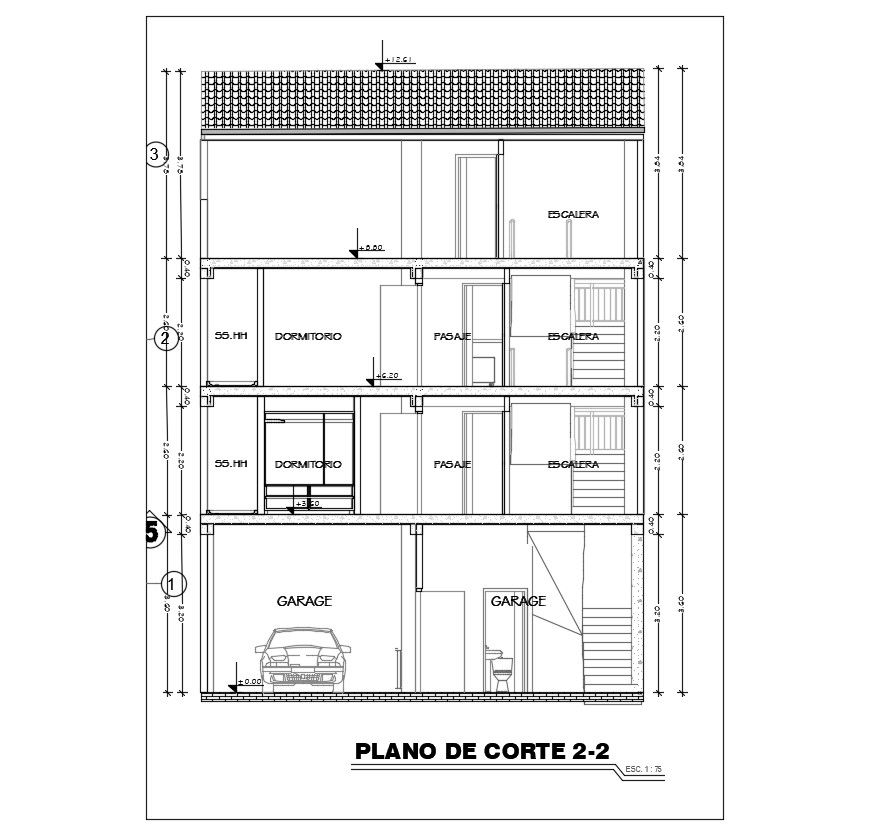Two-storey residence plan in AutoCAD file
Description
Two-storey residence plan in AutoCAD file which includes detail dimension of the garage, bedroom, toilet, bathroom, etc, it also includes the detail dimension of the staircase

Uploaded by:
Eiz
Luna

