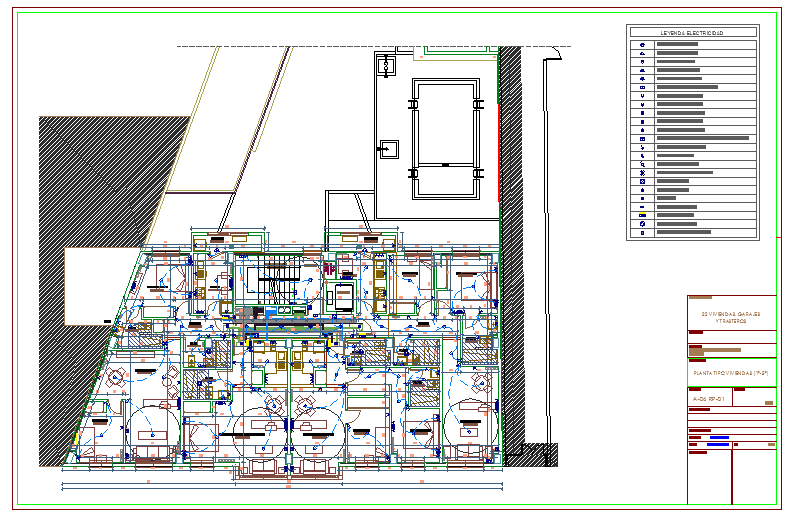Electrical House Lay-out
Description
The architecture layout plan of house Lighting with much more detailing in autocad file. Electrical House Lay-out Download file, Electrical House Lay-out Design.
File Type:
DWG
File Size:
255 KB
Category::
Electrical
Sub Category::
Architecture Electrical Plans
type:
Free

Uploaded by:
Jafania
Waxy
