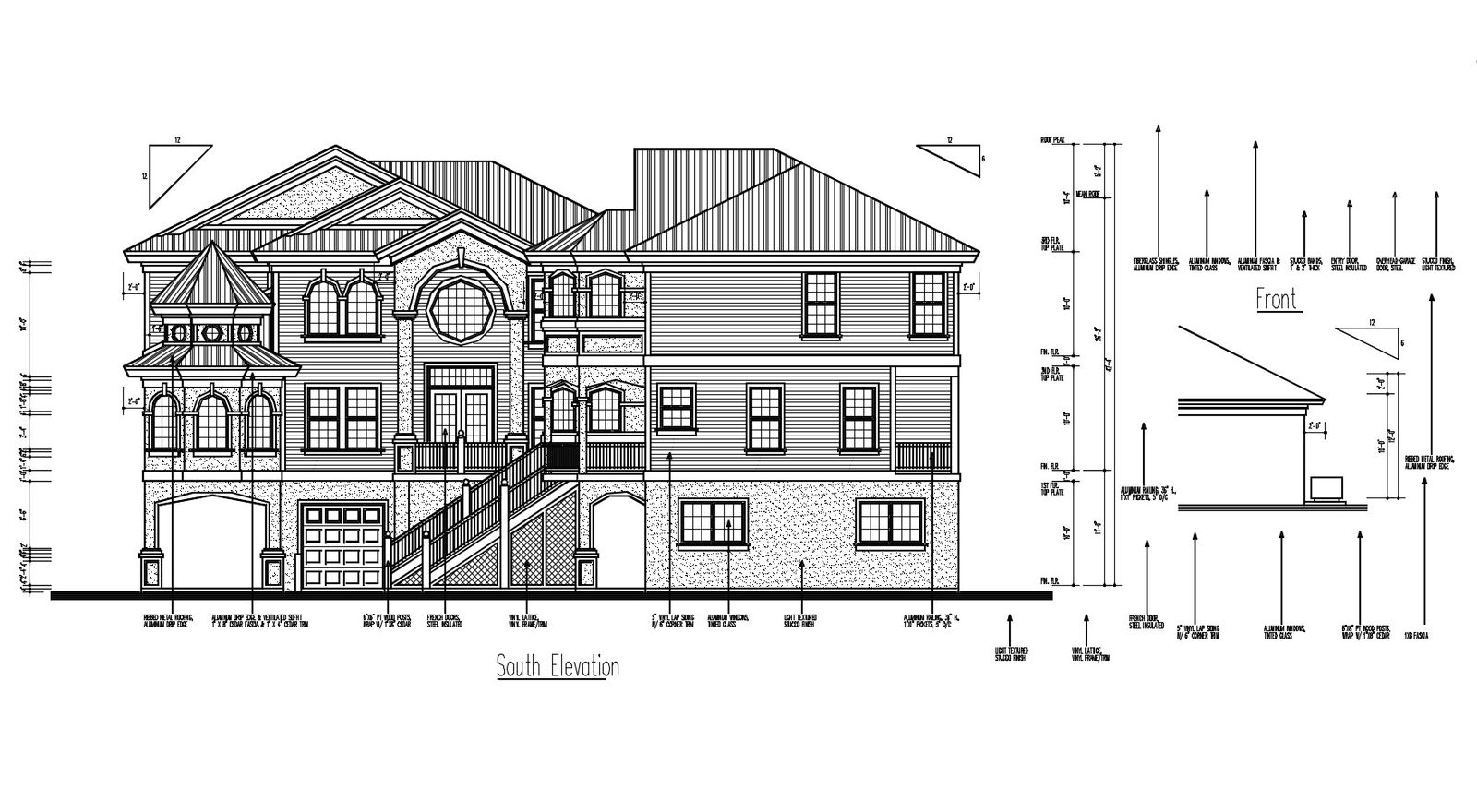Bungalow elevation with detail dimension in AutoCAD file
Description
Bungalow elevation with detail dimension in AutoCAD file which provides detail of south elevation, detail of floor level, doors, and windows, roofing, aluminum railing, etc.

Uploaded by:
Eiz
Luna
