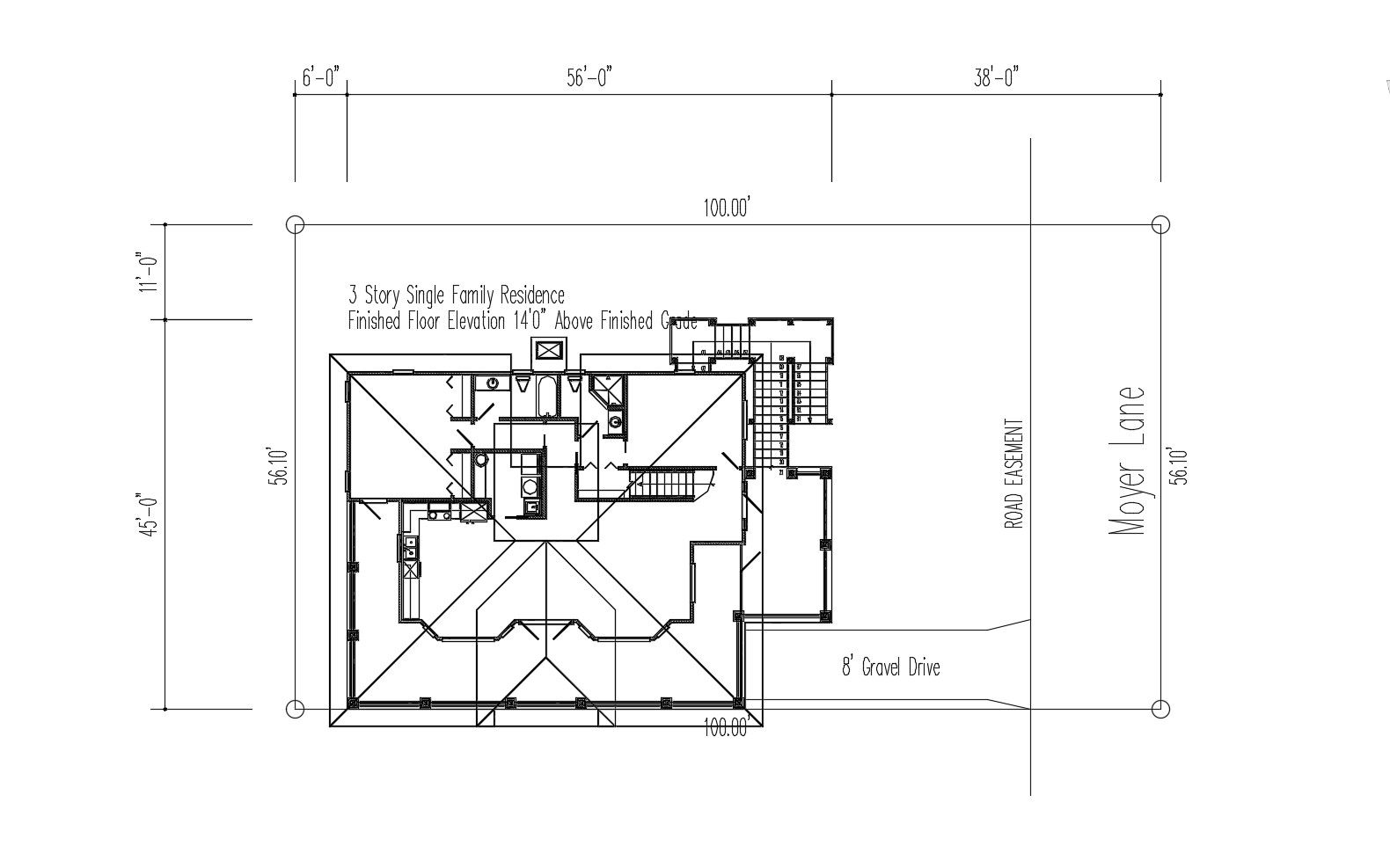Modern residence elevation with detail dimension in AutoCAD file
Description
Modern residence elevation with detail dimension in AutoCAD file which provide detail of finished floor elevation, gravel drive, road easement, Moyer lane, etc.

Uploaded by:
Eiz
Luna
