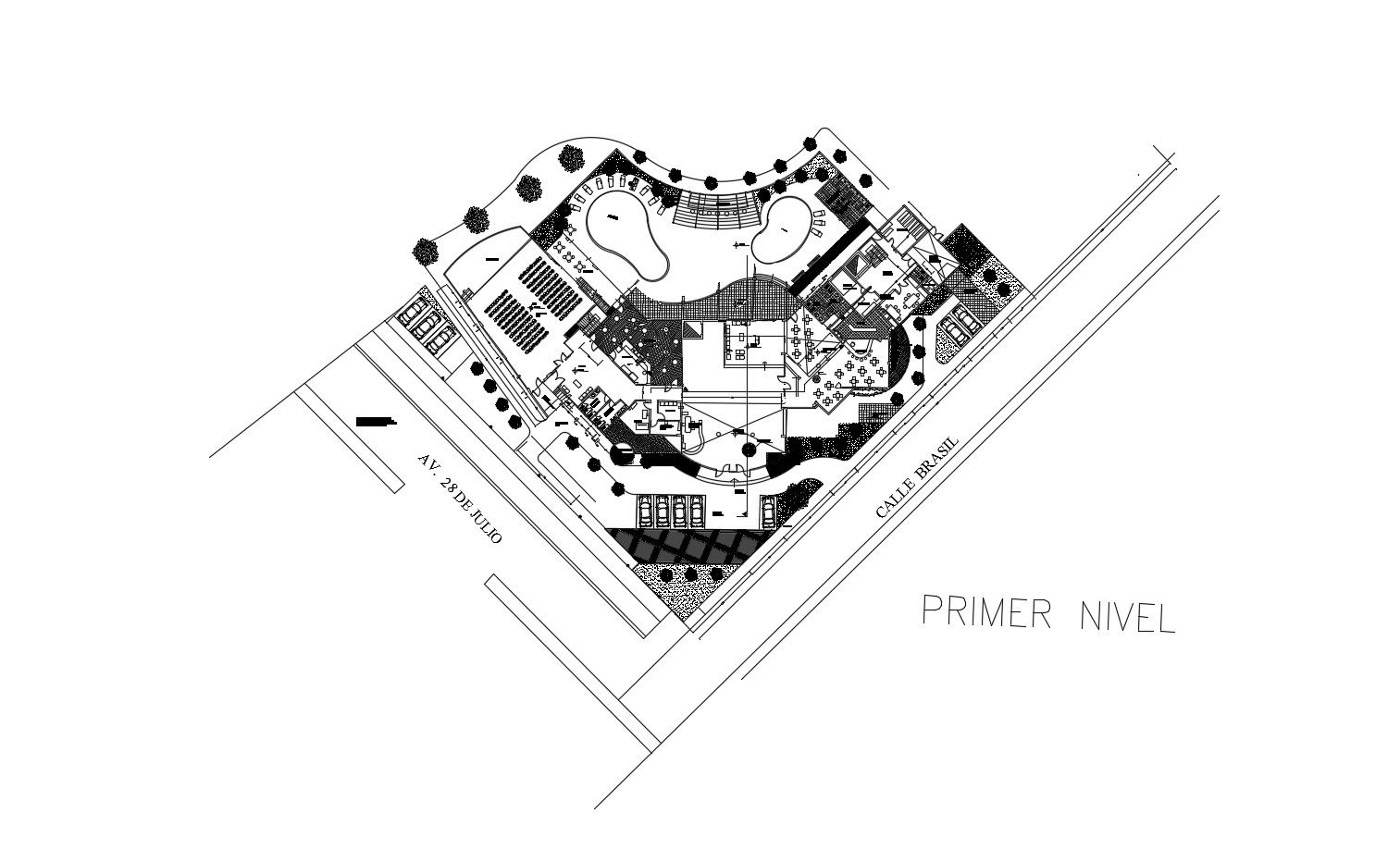Restaurant plan with detail dimension in DWG file
Description
Restaurant plan with detail dimension in DWG file which provides detail of restaurant area, hall, waiting for hall, washroom, toilet, garden area, swimming pool, car parking, etc.

Uploaded by:
Eiz
Luna

