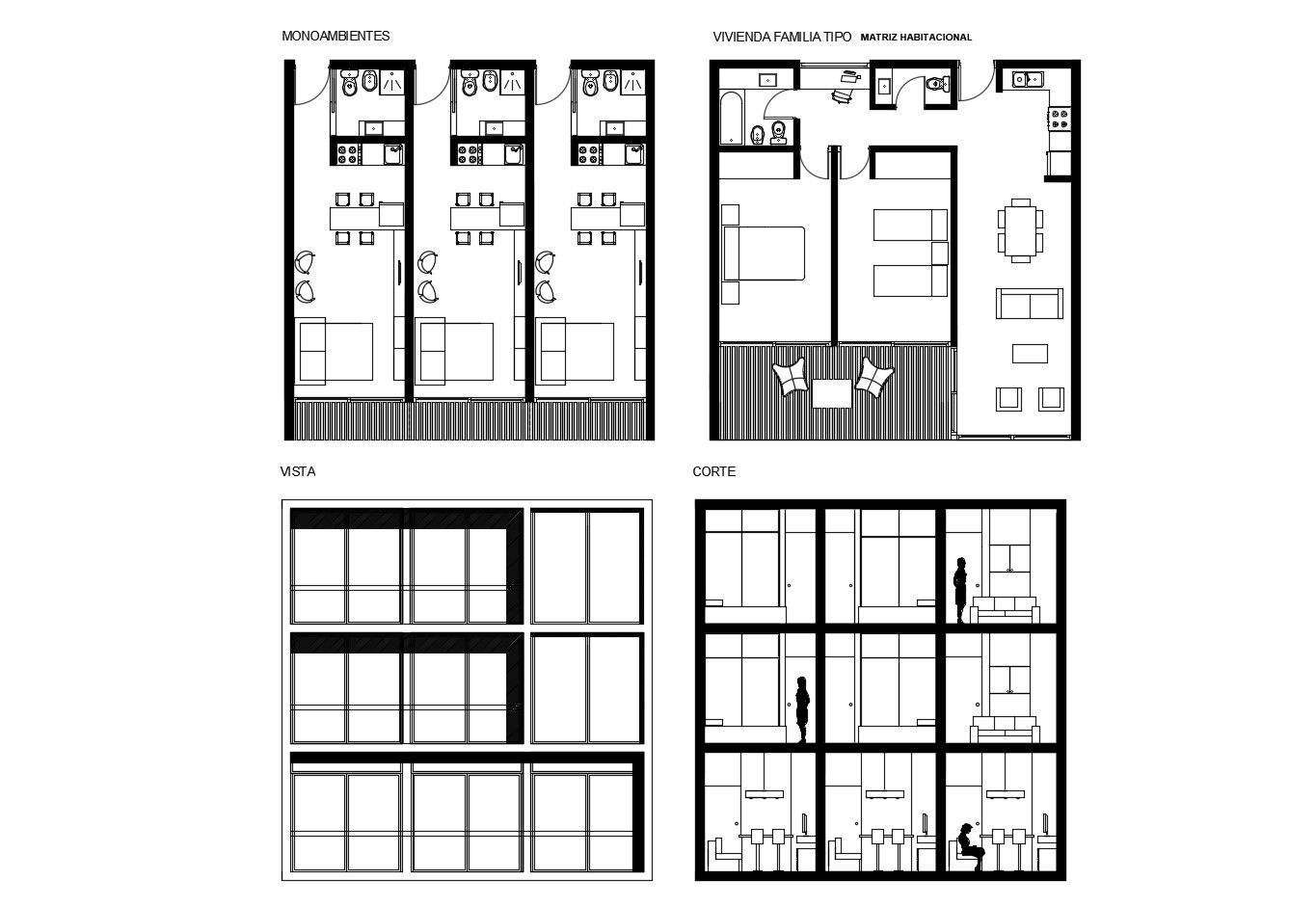2d House plan with the section in DWG file
Description
2d House plan with the section in DWG file which provides detail of the different section, floor level, detail dimension of the hall, bedroom, kitchen with dining area, WC and bath, etc.

Uploaded by:
Eiz
Luna

