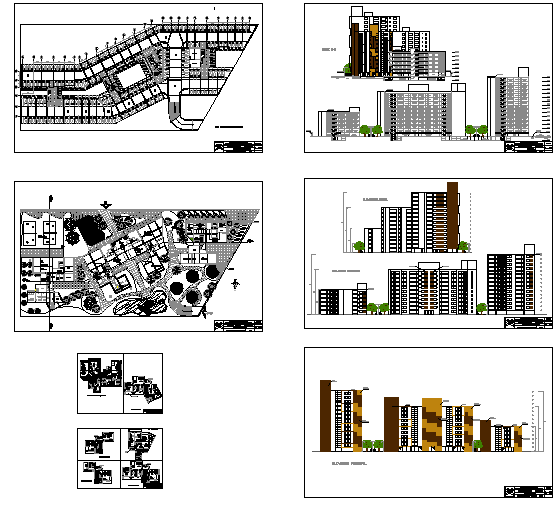Family House Project
Description
Residential House autocad file.. The architecture layout plan of all floor with all dimension, section plan and elevation design of house. Family House Project Detail, Family House Project DWG.

Uploaded by:
Jafania
Waxy

