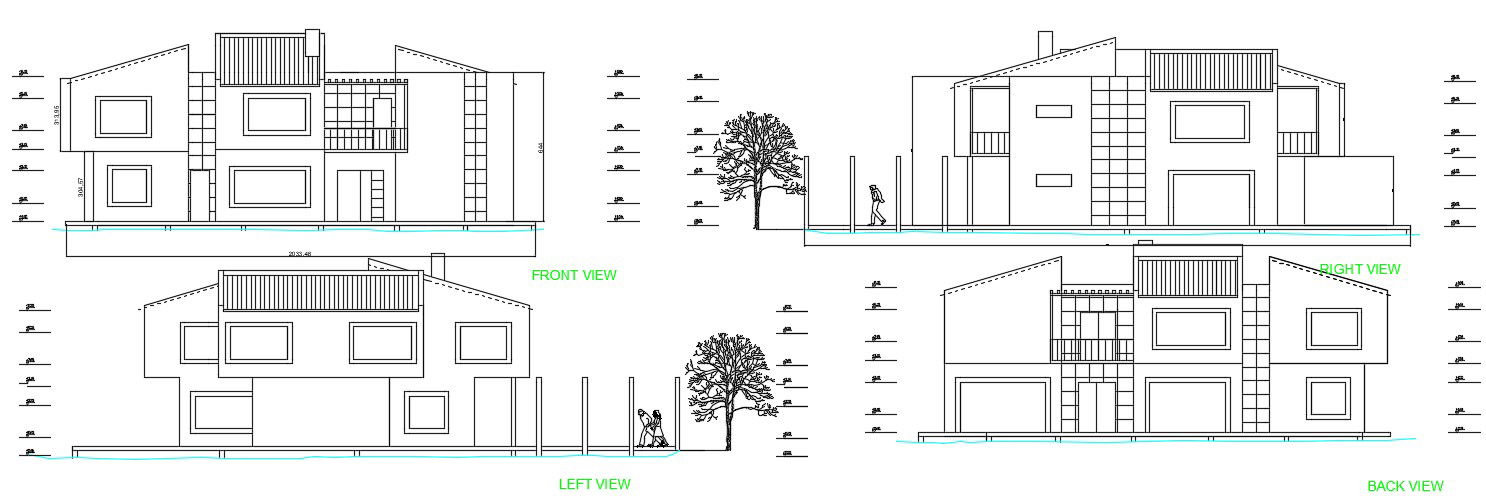2 storey bungalow design in autocad
Description
2 storey bungalow design in autocad which includes the details of front elevation, back elevation, left elevation, right elevation, etc it also includes the details of floor level.

Uploaded by:
Eiz
Luna
