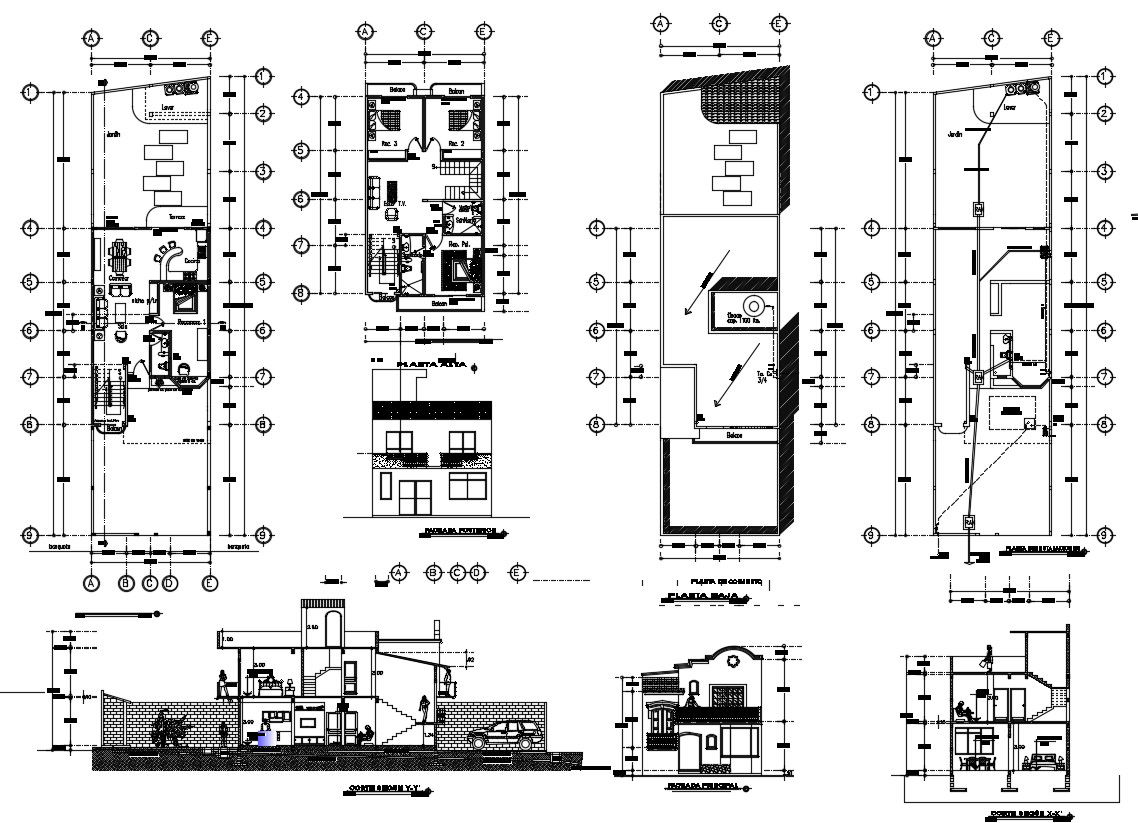Design of bungalow in dwg file
Description
Design of bungalow in dwg file which includes the details of the hall, kitchen, bedroom, bathroom, toilet, window, staircase details, parking area, etc it also includes the details of furniture.

Uploaded by:
Eiz
Luna

