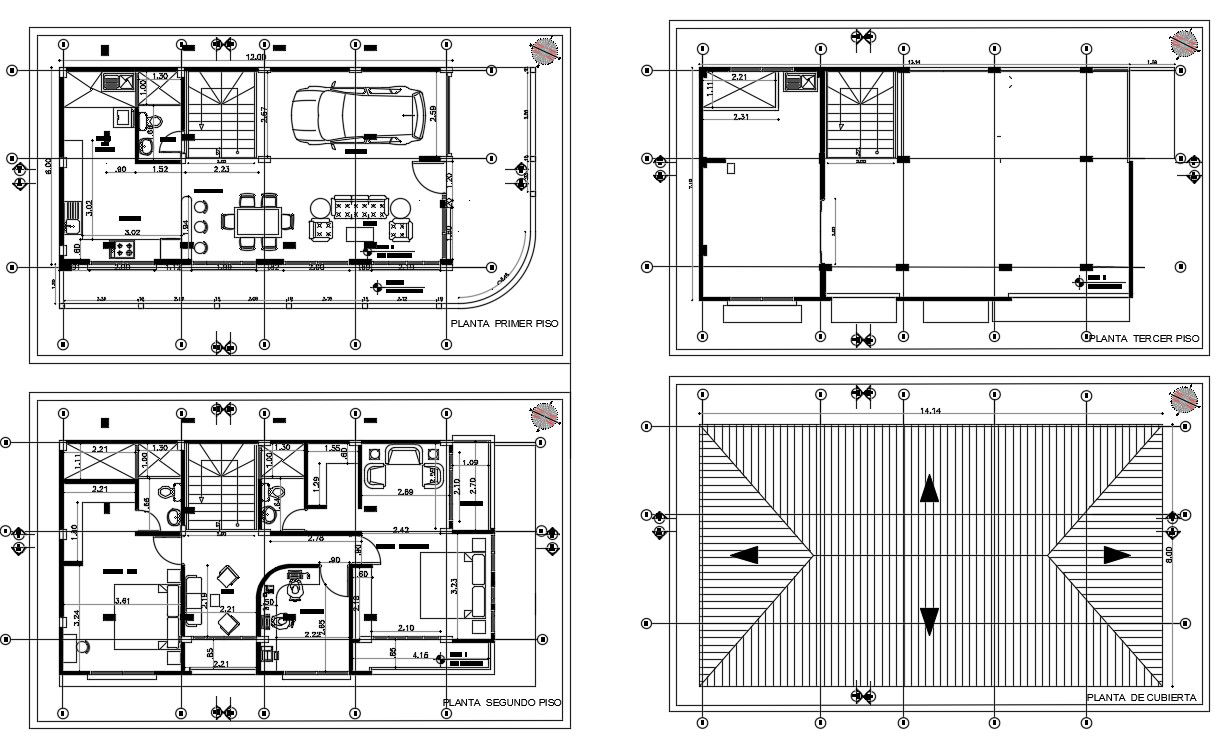Architectural house plan in autocad
Description
Architectural house plan in autocad which includes the details of the hall, Drawing room, bedroom, dining room, kitchen, bathroom, toilet, parking area, etc it also includes the details of furniture.

Uploaded by:
Eiz
Luna
