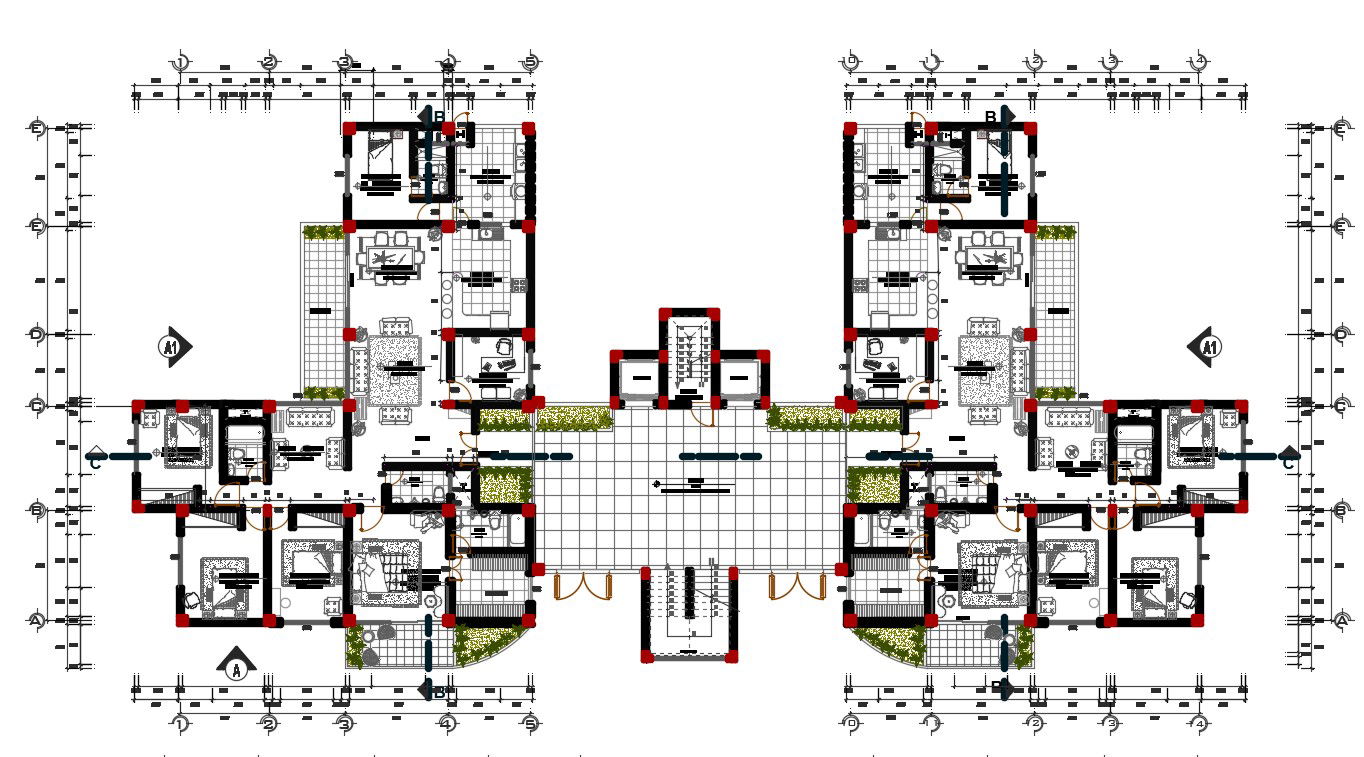Design of multi-family house plan in autocad
Description
Design of multi-family house plan in autocad which includes the details of the hall, multiple bedrooms, Drawing room, dining room, washroom, toilet, kitchen, etc it also includes the details of furniture and floor level.

Uploaded by:
Eiz
Luna

