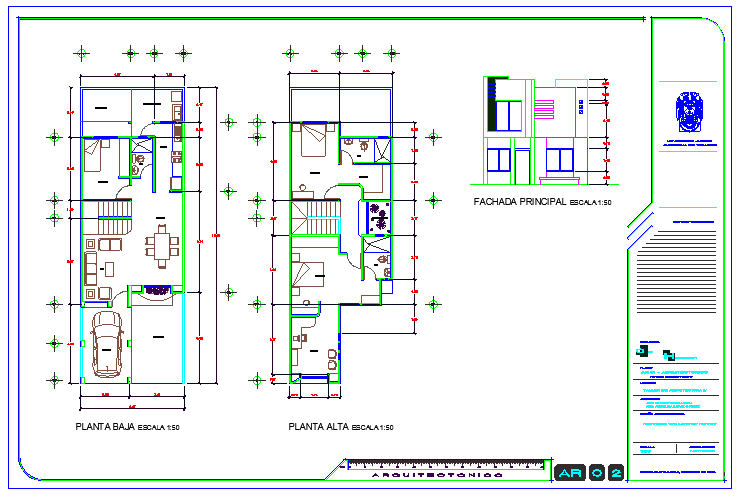Simple House
Description
This Drawing Design Draw In autocad Format. The architecture Layout plan of house include 1 bedroom, dining area, drawing room and kitchen also front elevation and side elevation plan house.Simple House Design, Simple House Detail.

Uploaded by:
john
kelly
