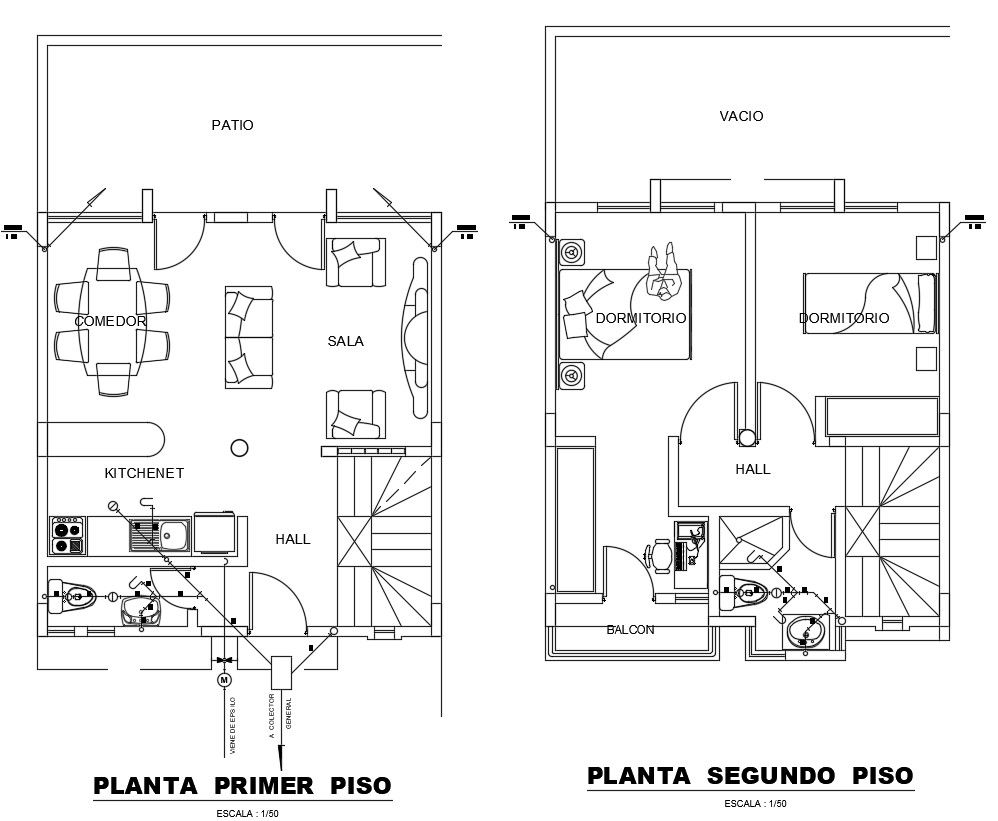2d CAD layout plan furnished house details in autocad file
Description
2d CAD layout plan furnished house details in autocad file which includes the details of the room, bedroom, kitchen, toilet, etc it also includes the details of furniture.

Uploaded by:
Eiz
Luna
