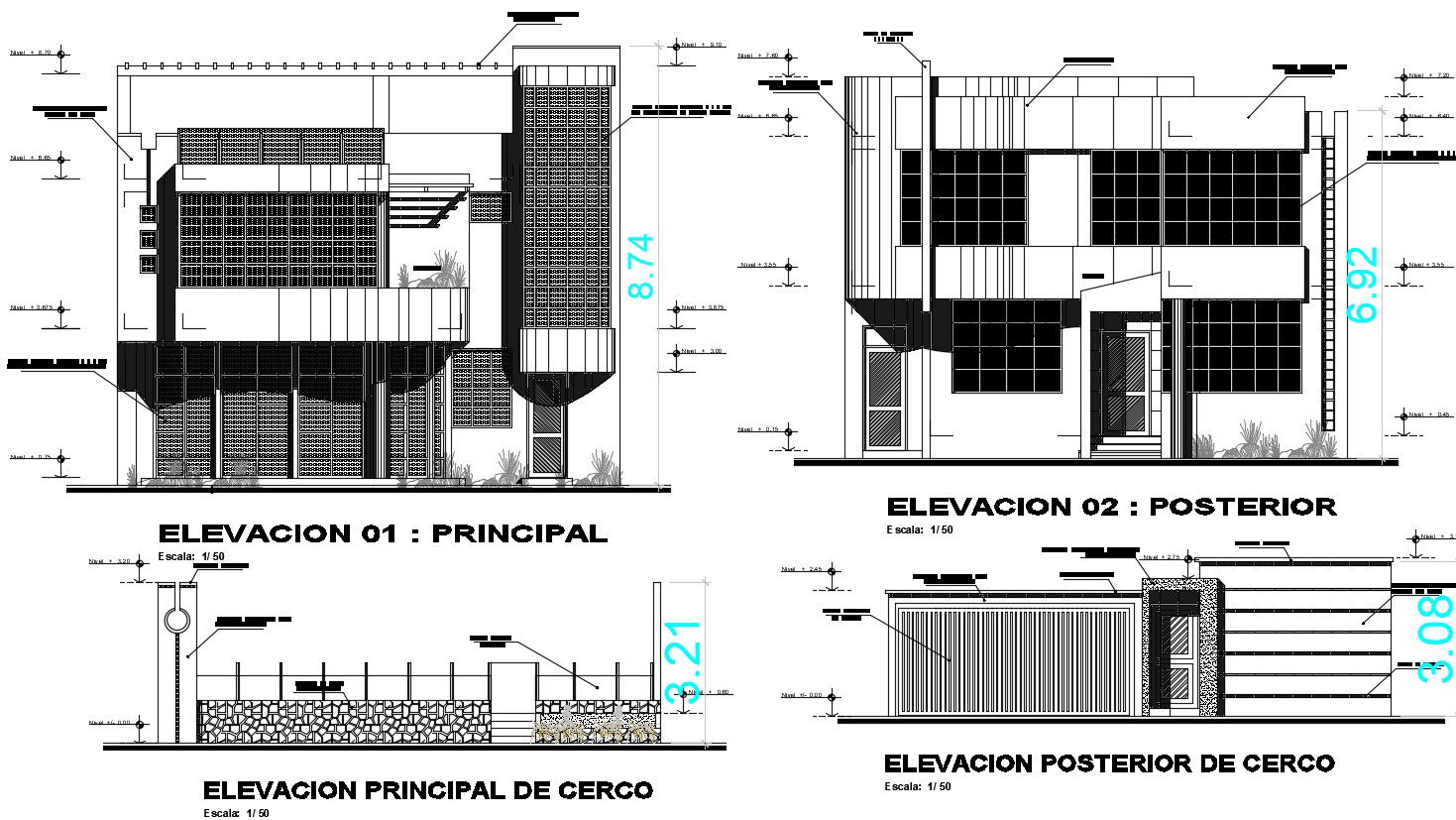Two storey house with detail dimension in dwg file
Description
Two storey house with detail dimension in dwg file which includes front elevation and back elevation, it also includes detail dimension of main fence elevation and rear fence elevation.

Uploaded by:
Eiz
Luna

