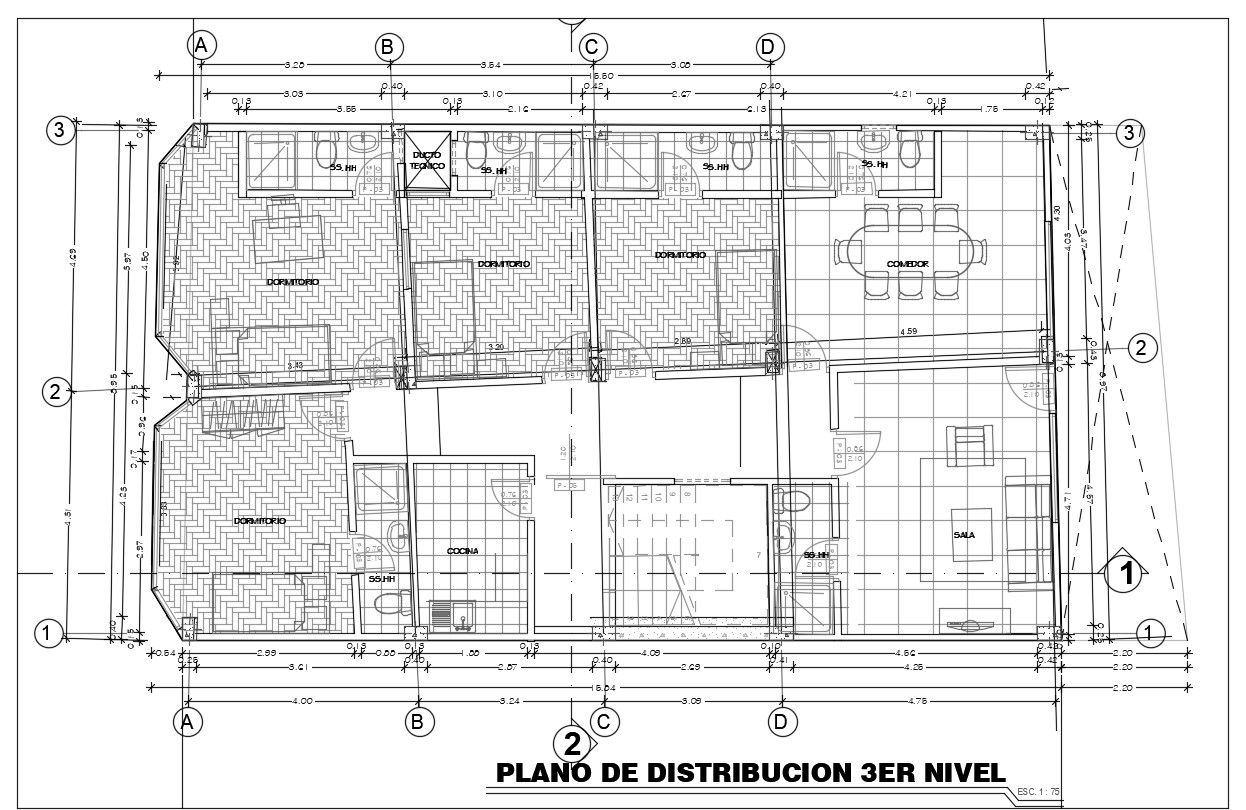Drawing of the second floor in autocad
Description
Drawing of the second floor in autocad which includes detail dimension of the drawing-room, kitchen, dining area, etc, it also includes detail dimension of bedrooms, toilet, bathroom.

Uploaded by:
Eiz
Luna

