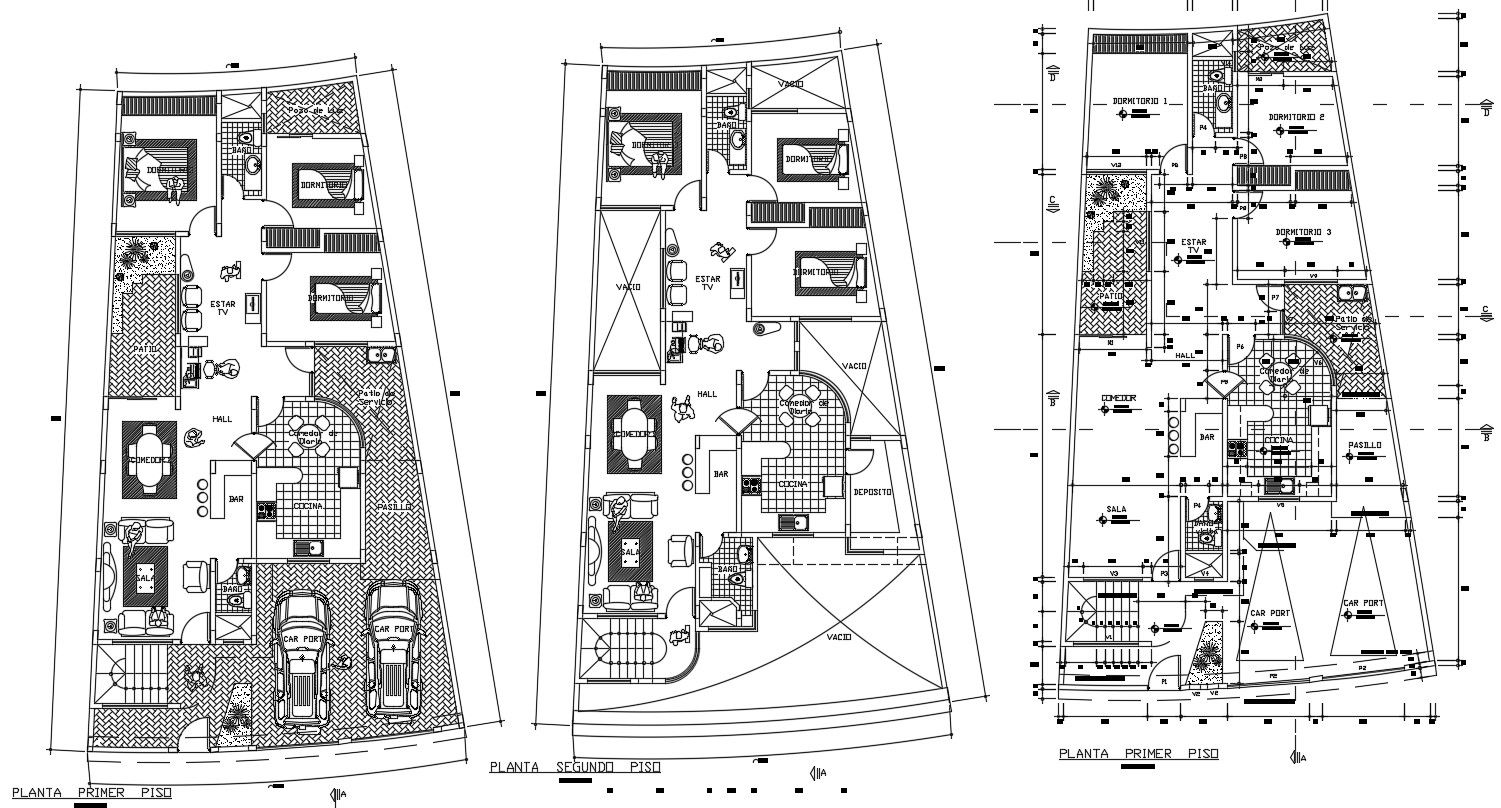Furnished layout plan of house in dwg file
Description
Furnished layout plan of a house in dwg file which includes detail dimension of parking area, garden, hall, kitchen, dining area, rooms, bathrooms, toilets, patio, bar, etc.

Uploaded by:
Eiz
Luna
