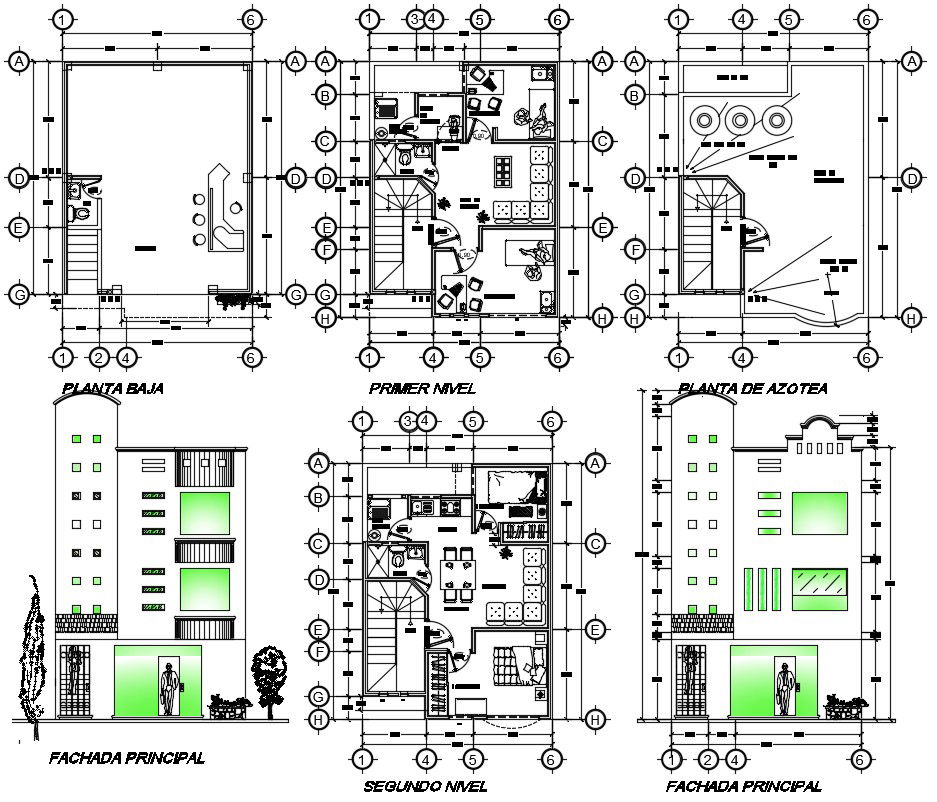2d plan of single-family house design in dwg file
Description
2d plan of single-family house design in dwg file which includes details of the entrance area, hall, kitchen, dining area, room, bedrooms, master bedrooms, toilets, bathrooms, etc.

Uploaded by:
Eiz
Luna
