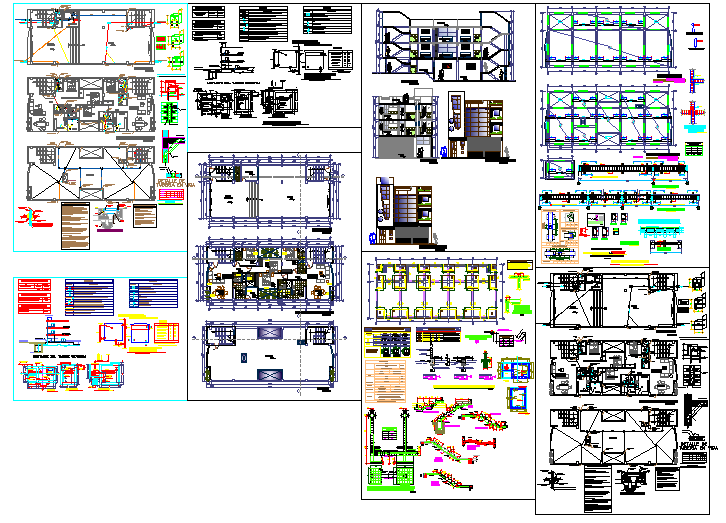Multi Family House detail
Description
This Drawing Design Draw In Autocad Format. The free plan, as it relates to architecture refers to an open plan with non load-bearing walls dividing interior space.Multi Family House detail Download, Multi Family House detail DWG file

Uploaded by:
john
kelly
