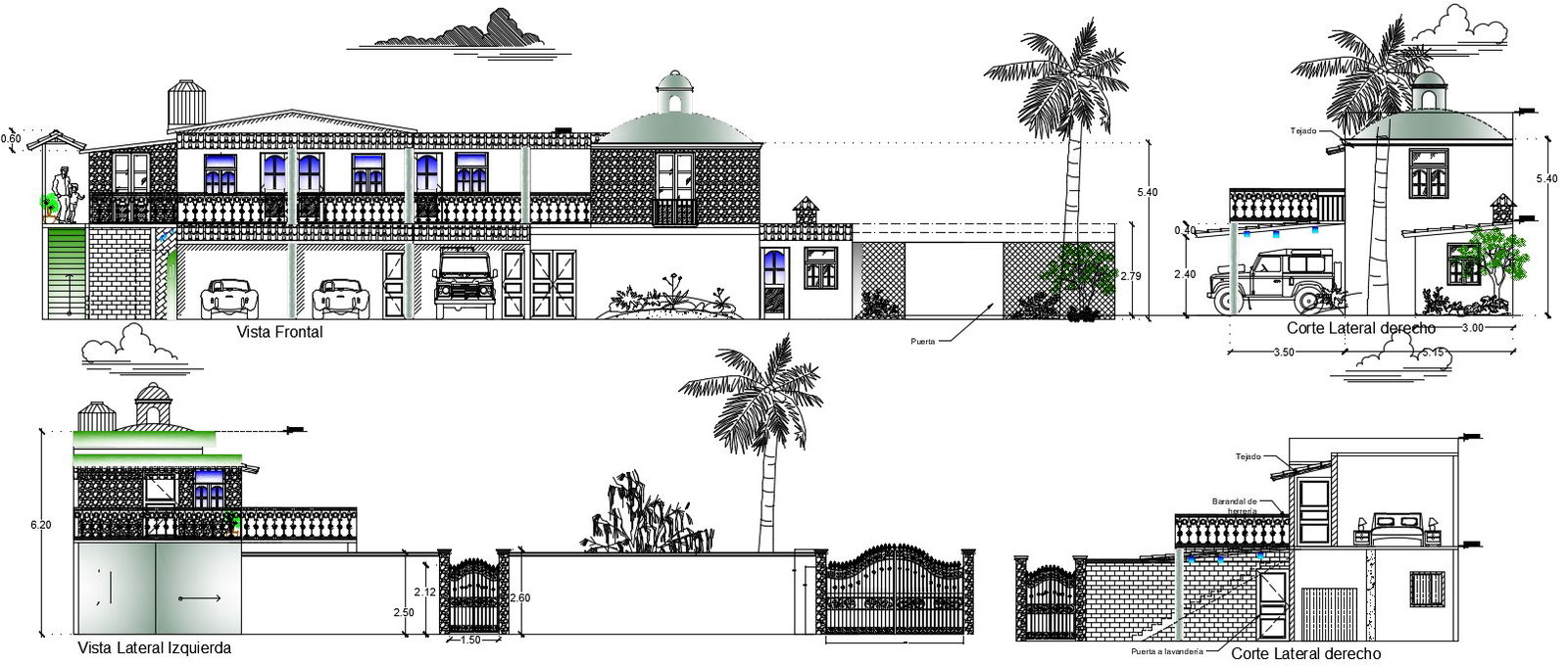Villa layout plan in autocad
Description
Villa layout plan in autocad which includes front elevation, back elevation, and side elevation, etc, it also includes the dimension of the parking area, balcony area, bedrooms, furniture details, entrance area, exit area, etc.

Uploaded by:
Eiz
Luna

