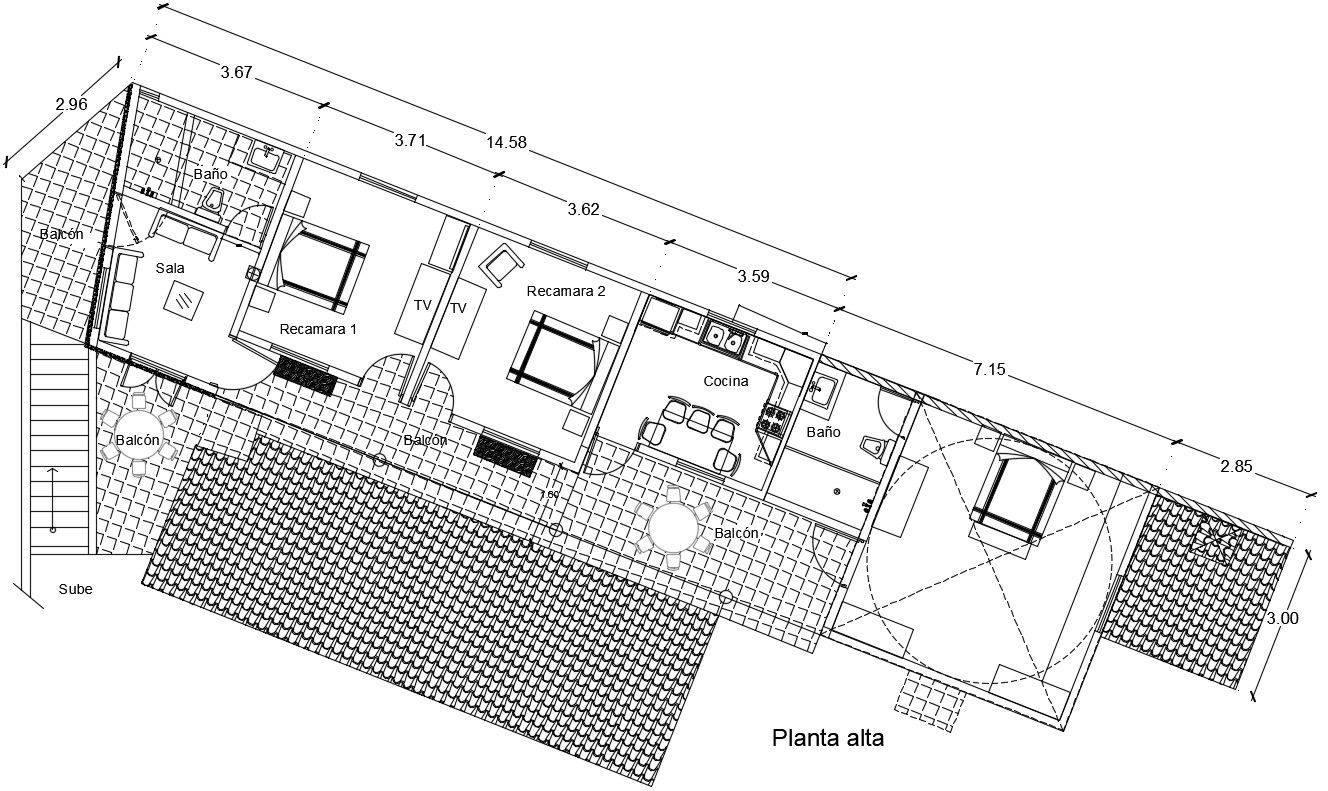Furnished Top floor plan of house in autocad
Description
Furnished Top floor plan of the house in autocad which includes living room, tv area, kitchen, dining area, bedroom, master bedroom, etc, it also includes detail dimension of the staircase, bathrooms, toilets, furniture, etc.

Uploaded by:
Eiz
Luna
