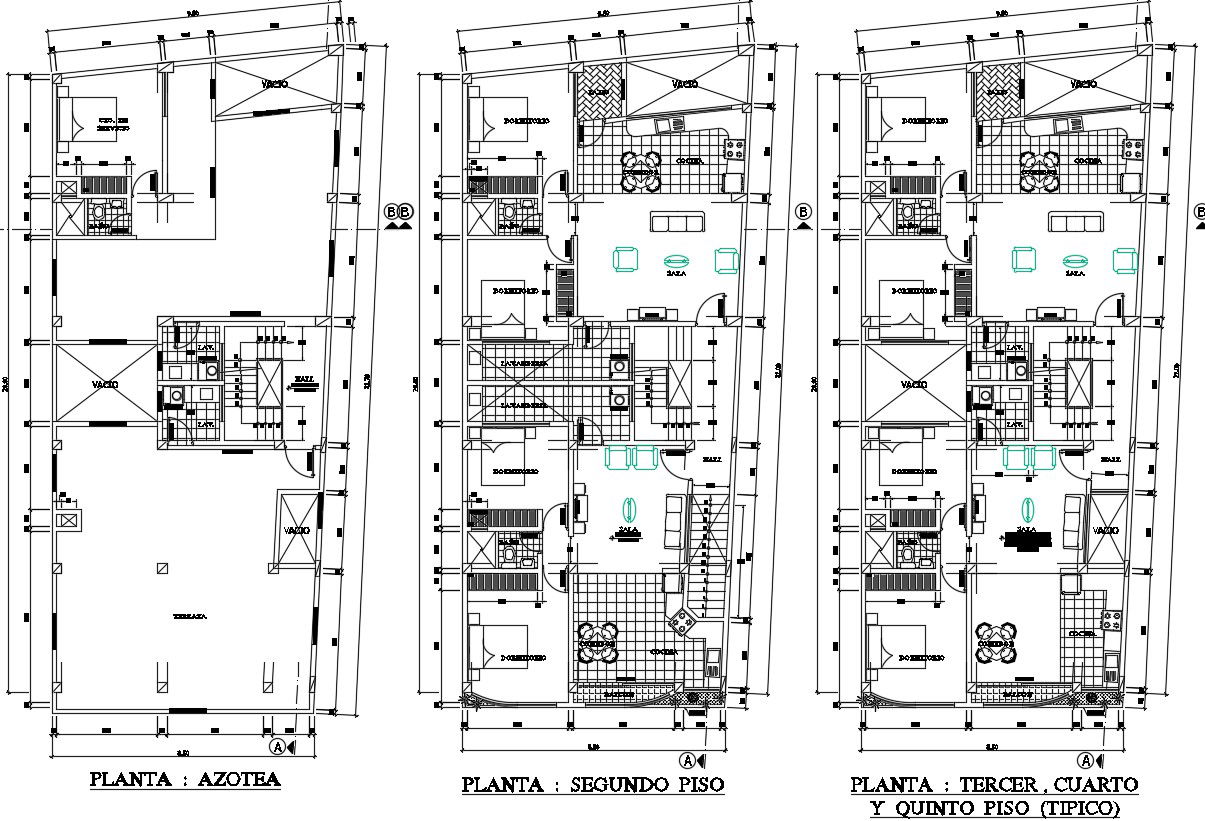Layout plan of 2d cad-house in autocad
Description
Layout plan of 2d cad-house in autocad which shows a living room, kitchen, dining area, bedrooms, bathroom, toilets, patio, laundry area, etc, it also includes detail dimension of different type of furniture, storage area, room with multiple uses, etc.

Uploaded by:
Eiz
Luna
