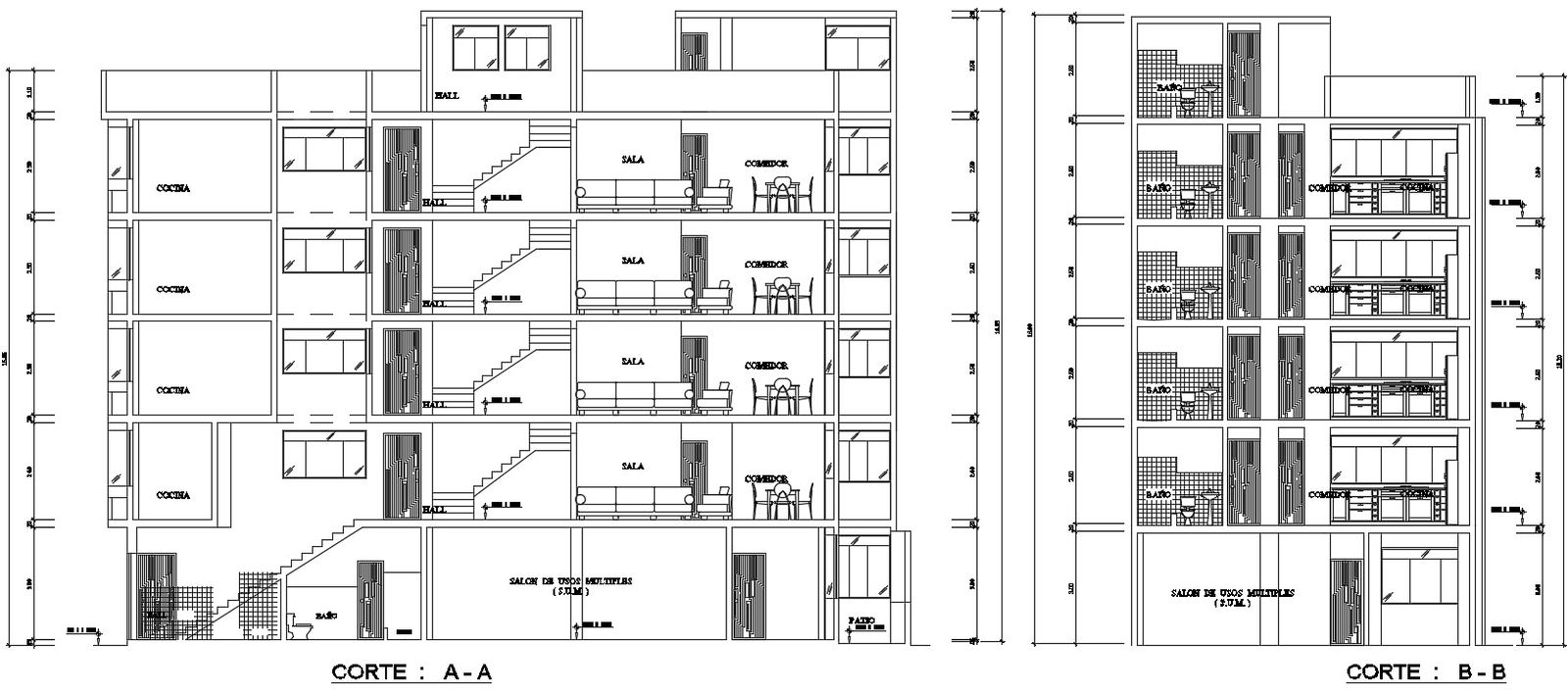Single room apartment plan in dwg file
Description
Single room apartment plan in dwg file includes hall area, kitchen area, bedroom, bathroom, toilet, etc, it also includes different type of furniture of kitchen, living room and etc.

Uploaded by:
Eiz
Luna
