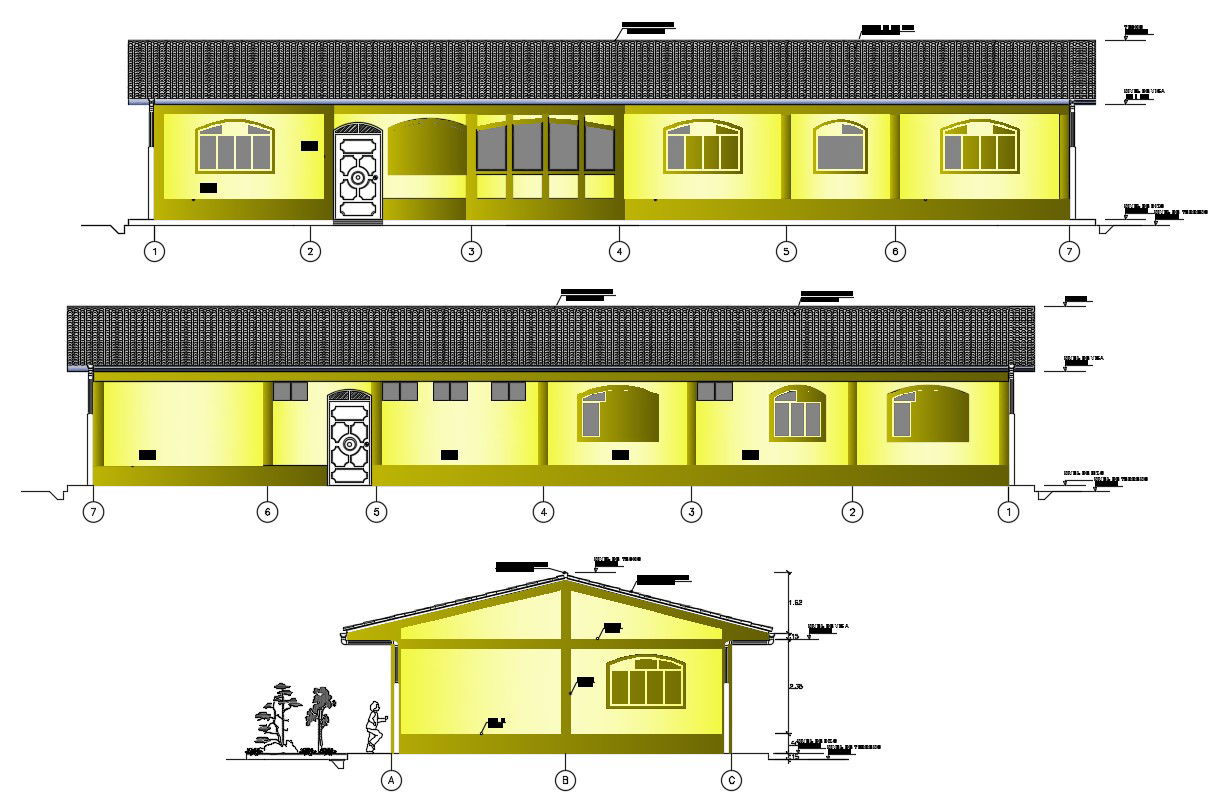Design of multi-specialty hospital elevation in dwg file
Description
Design of multi-specialty hospital elevation in dwg file which includes the details of right side elevation, left side elevation, windows, doors, lawn area, etc, it also includes the details of roof, floor level, etc.

Uploaded by:
Eiz
Luna
