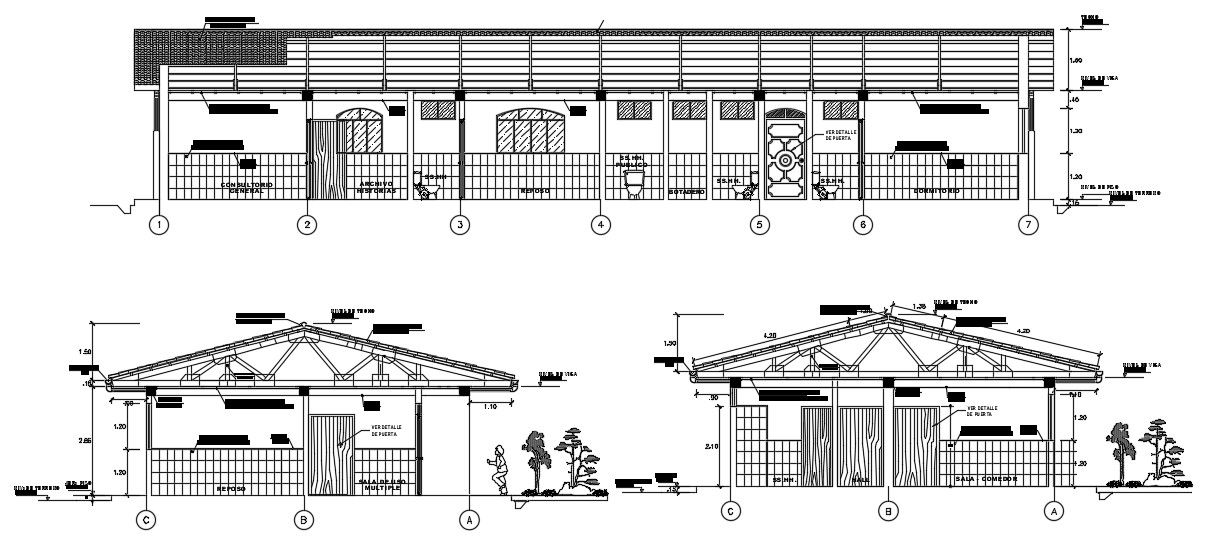2d cad block layout of the multi-hospital section in autocad
Description
2d cad block layout of the multi-hospital section in autocad which includes the details of different section, pharmacy, lawn area, doors, windows, etc, it also includes the details of floor level, roof plan etc.

Uploaded by:
Eiz
Luna

