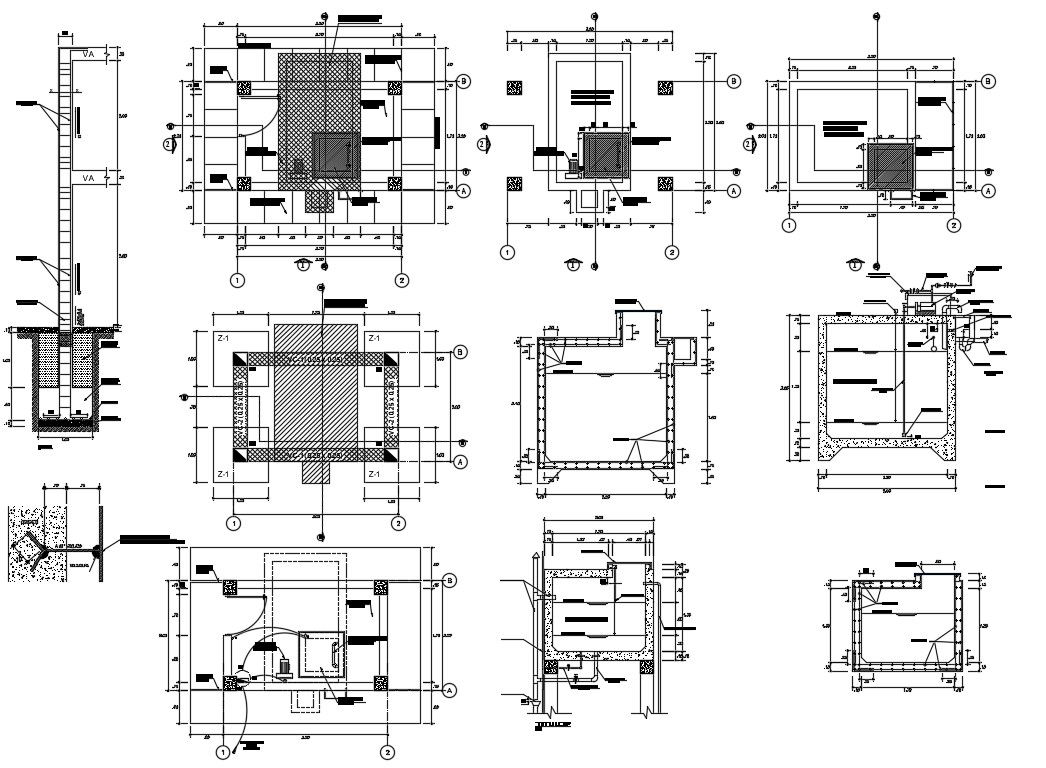Hospital plans with detail dimension in autocad
Description
Hospital plans with detail dimension in autocad which includes the details of electrical layout, concreate, beam, top view of Terrace, etc, it also includes the details of foundation.

Uploaded by:
Eiz
Luna

