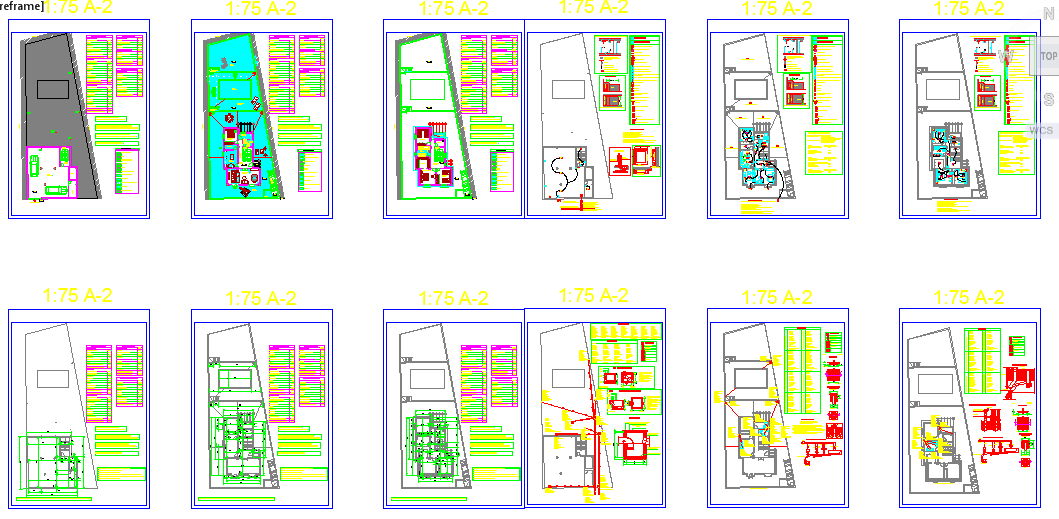Single House project
Description
This Drawing Design Draw In Autocad FIle.This Design Draw In autocad format. This house include in bed room with furniture design. and hall , kitchen, parking area , elevation and section design drawing.. Single House project Design File.

Uploaded by:
Jafania
Waxy
