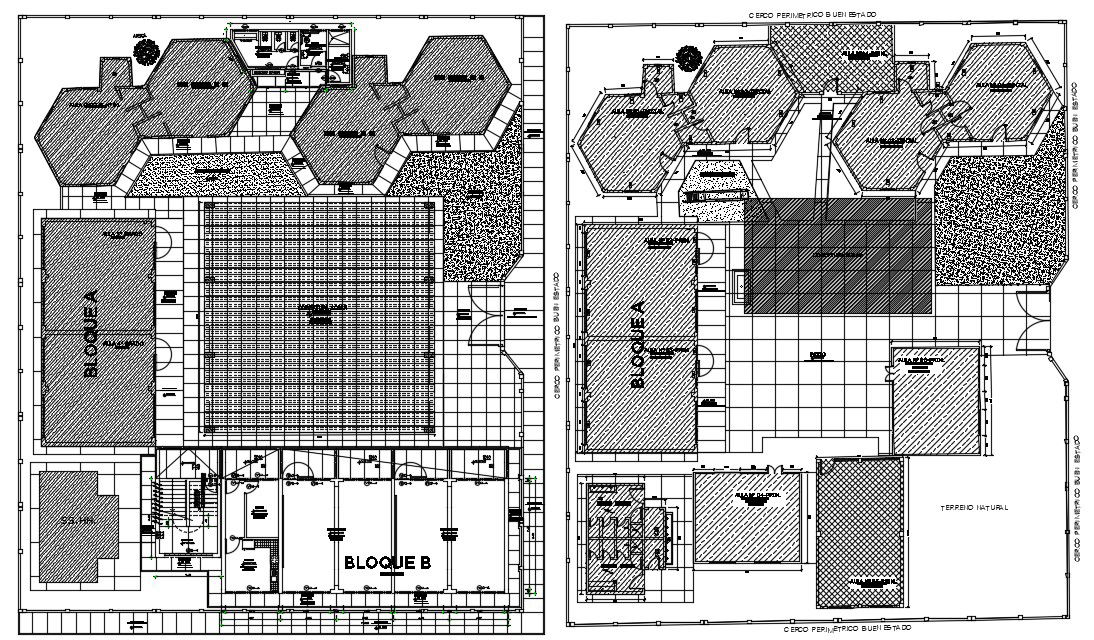College campus design in dwg file
Description
College campus design in dwg file which shows the terrace details, block of the terrace, bathroom details, classroom details, games area details, sidewalk details, solar coverage details, etc.

Uploaded by:
Eiz
Luna
