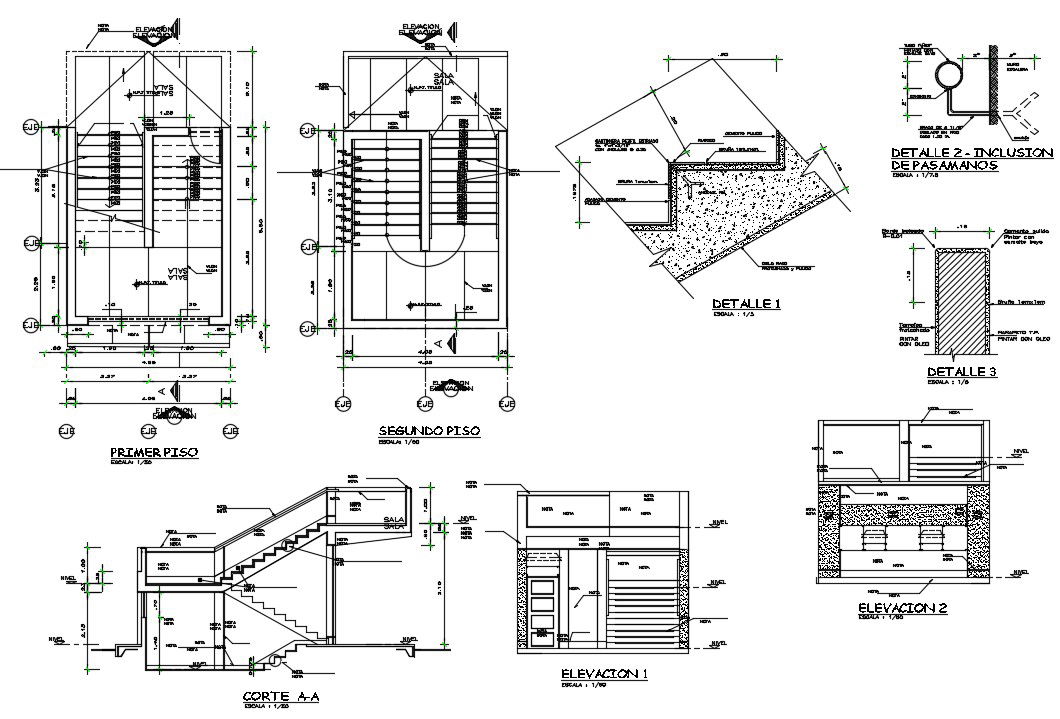College staircase plan in dwg file
Description
College staircase plan in dwg file which includes the details elevation, section, floor plan details, window details, foundation details, etc, it also includes the details of floor level.

Uploaded by:
Eiz
Luna
