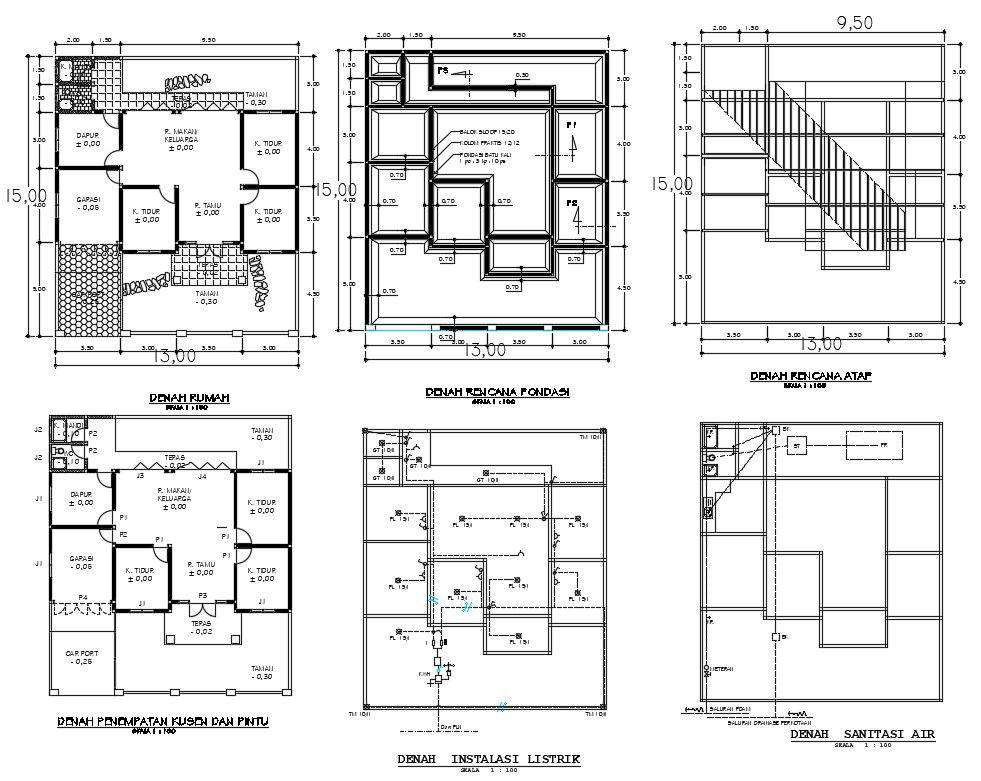Plan of the house in dwg file
Description
Plan of the house in dwg file which shows the floor plan details, foundation details, roof details, sanitary water details, electricity details, etc, it also includes the details of floor level.

Uploaded by:
Eiz
Luna
