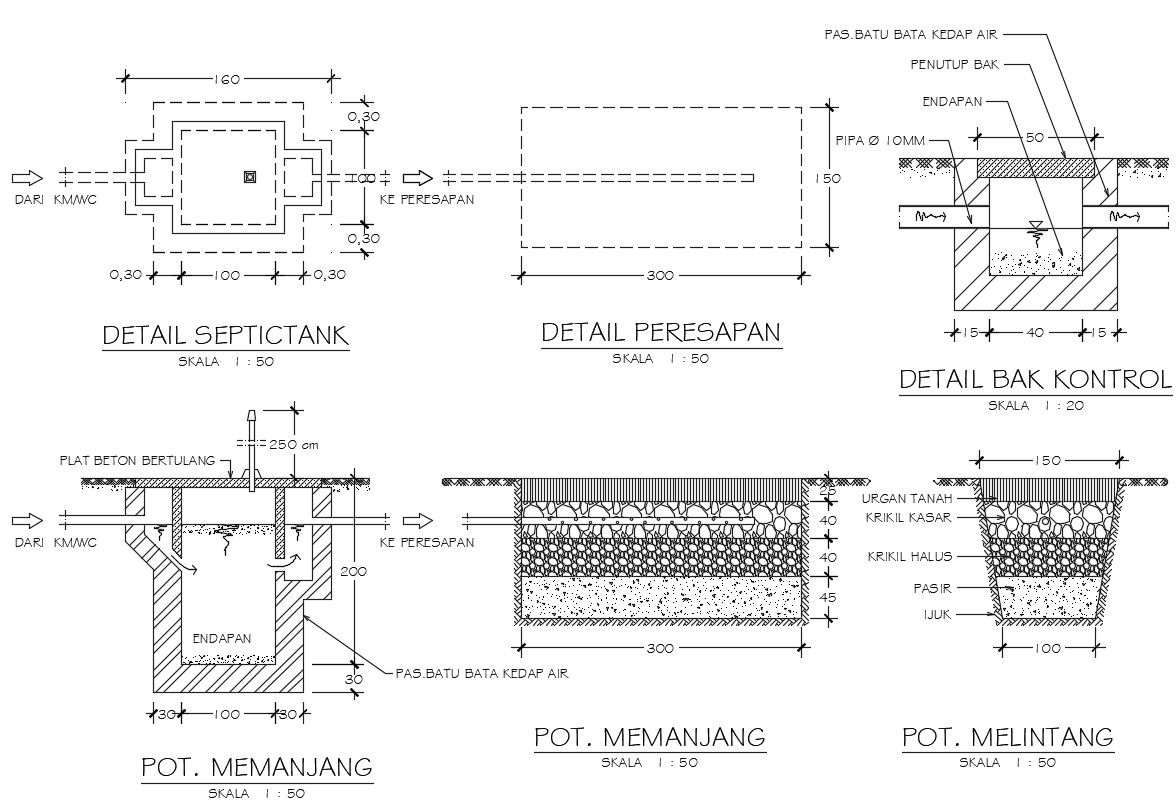Drawing of concrete details in dwg file
Description
Drawing of concrete details in dwg file which includes the details of concrete details, a concrete mix of cement, sand and aggregate reinforcement details, etc, it also provides the details of RCC.

Uploaded by:
Eiz
Luna

