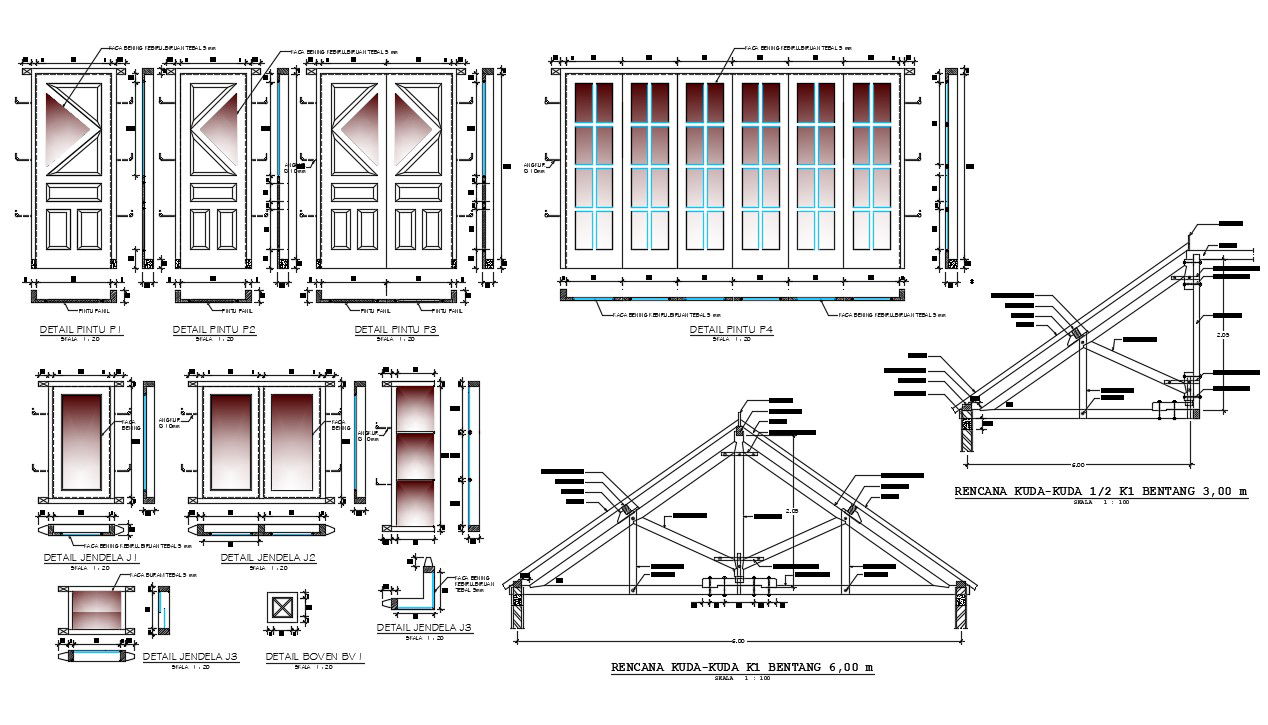House roof plan and elevation detail in autocad
Description
House roof plan and elevation detail in autocad which provides the details of different types of elevation, door, gate, etc it also includes the details of floor level and foundation details.

Uploaded by:
Eiz
Luna

