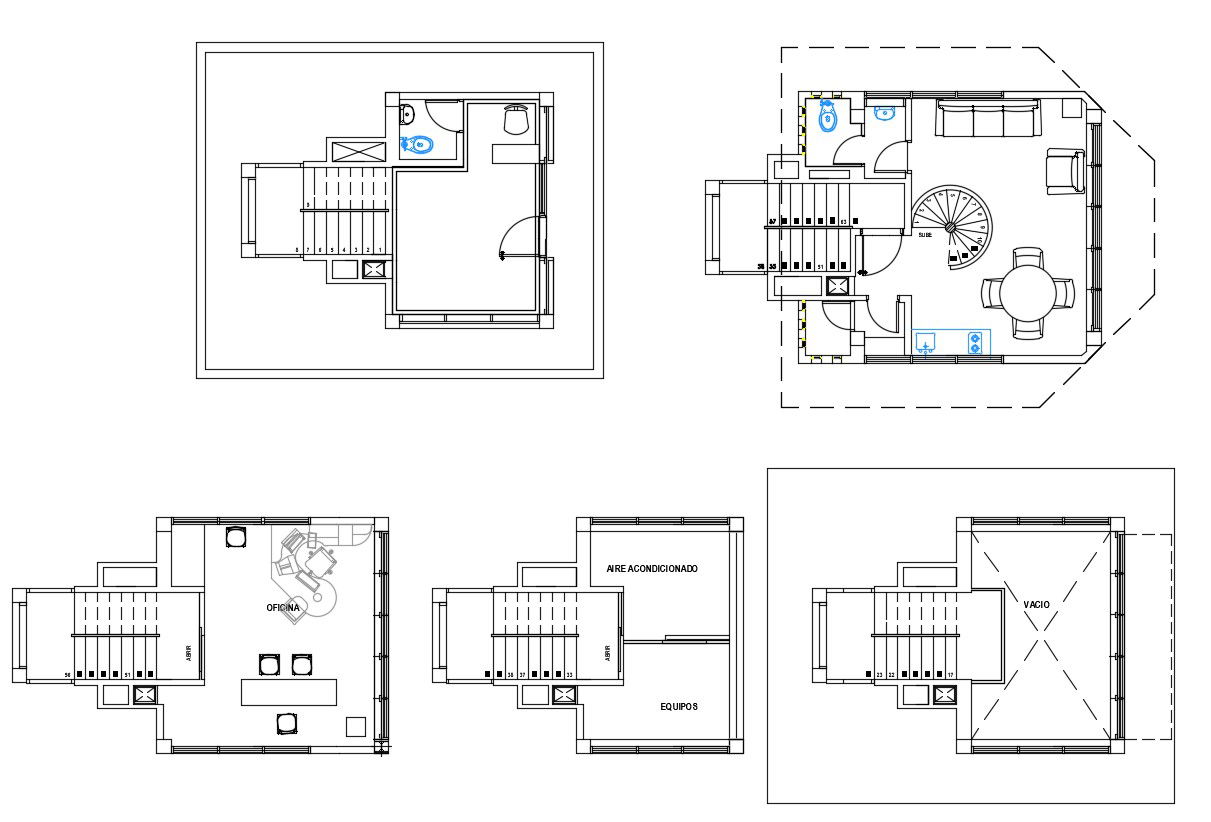2d cad drawing of airport control tower design in dwg file
Description
2d cad drawing of airport control tower design in dwg file which includes the details of office, dressing room, staff room, luggage room, washroom, shops, tank pumps, etc.

Uploaded by:
Eiz
Luna

