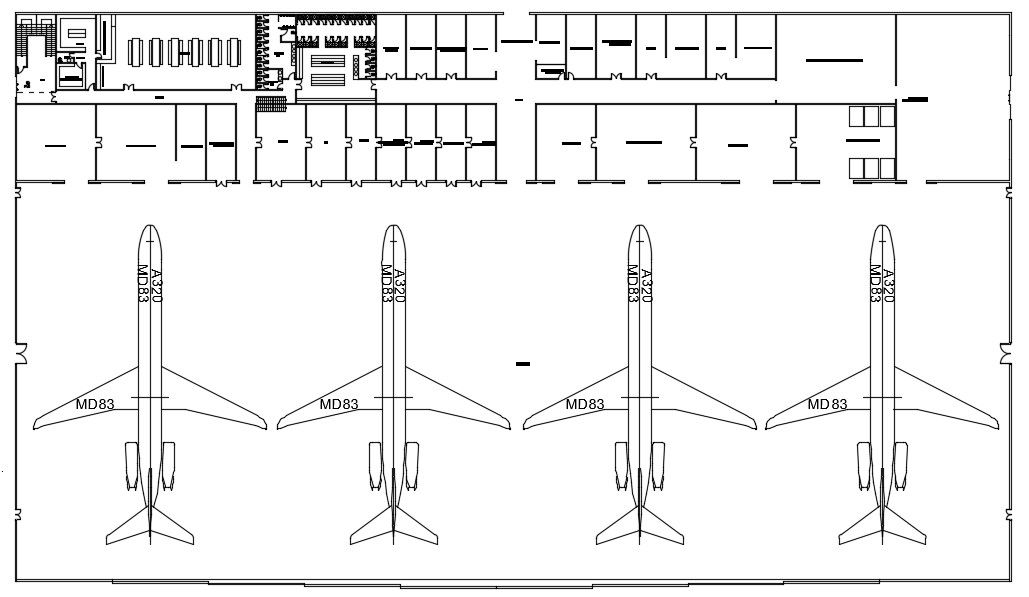Aircraft maintenance layout plan in dwg file
Description
Aircraft maintenance layout plan in dwg file which shows the details of the storage room, shipping area, dining area, kitchen, hall, washroom, wheels and breaks workshop, etc.

Uploaded by:
Eiz
Luna
