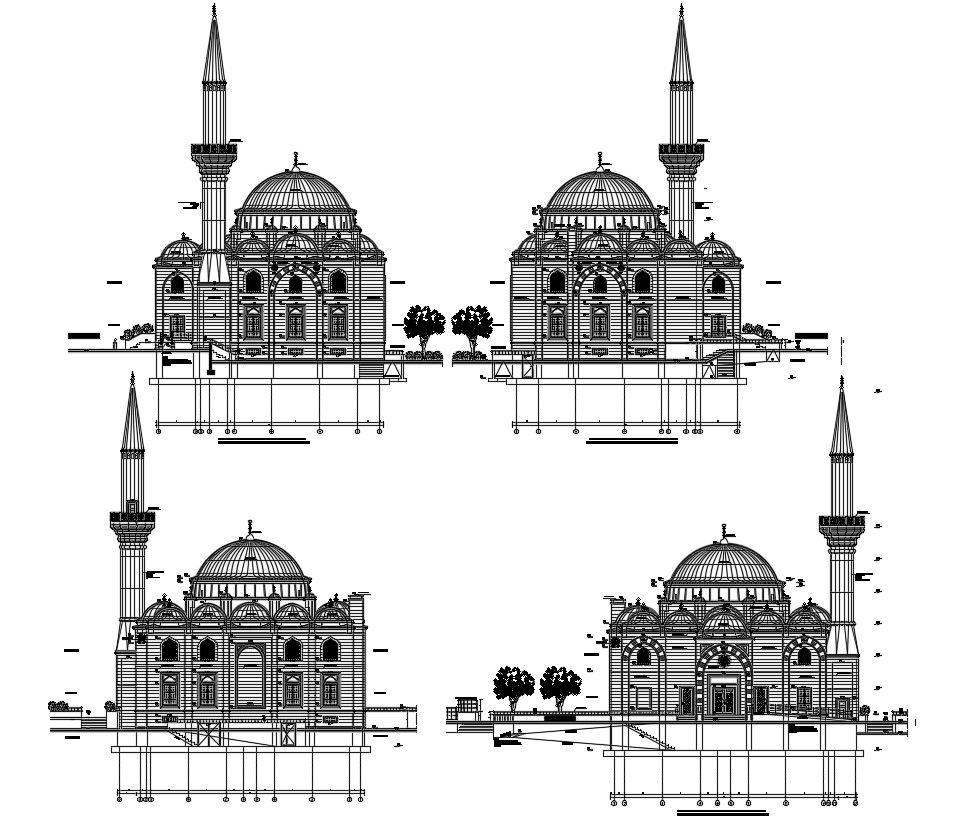Mosque elevation with detail dimension in dwg file
Description
Mosque elevation with detail dimension in dwg file which shows the different types of elevation, it also shows the details of the gate, window, lawn area, floor level, etc.

Uploaded by:
Eiz
Luna

