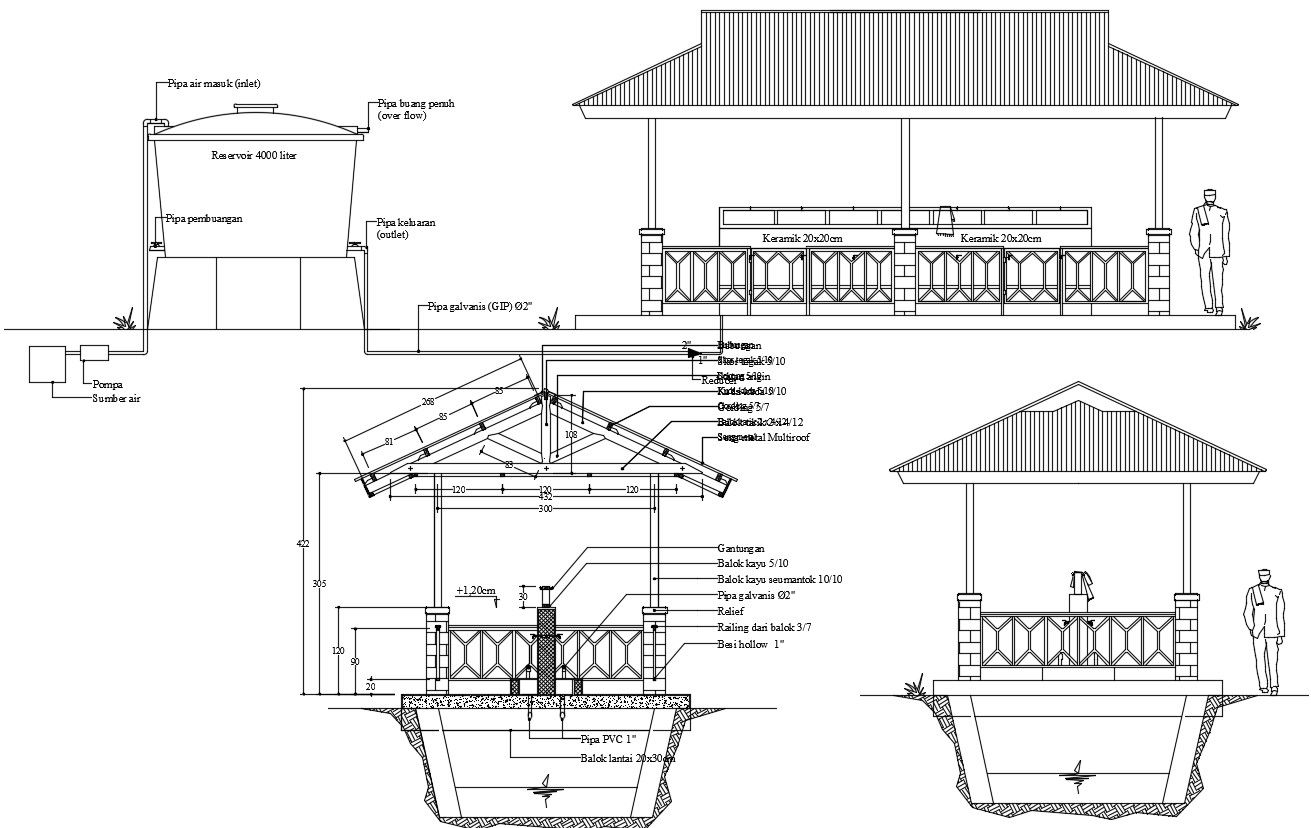Architectural Community Centre Design in Detailed CAD file Format
Description
Community center design in AutoCAD which shows the balcony details, water tank details, lawn area, roof details, etc, it also shows the details of floor level and

Uploaded by:
Eiz
Luna

