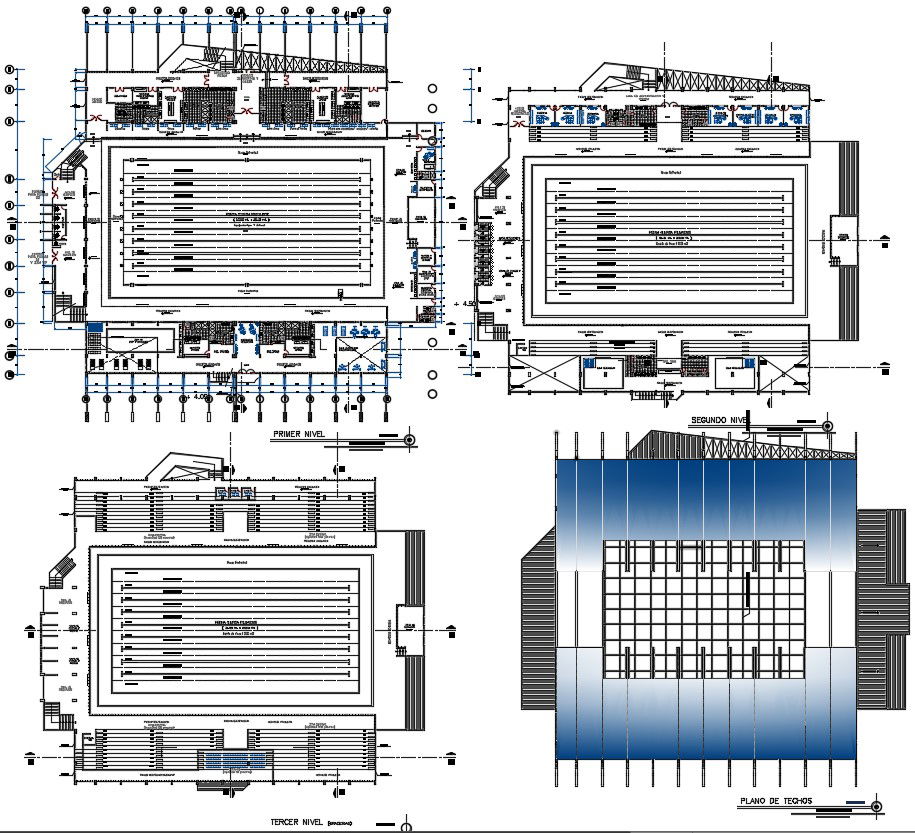swimming pool designs and plans in autocad
Description
swimming pool designs and plans in AutoCAD which provides the details of stairs, circulation hall, dressing room, reception area, washroom, disinfection equipment, filter pumps, etc.

Uploaded by:
Eiz
Luna
