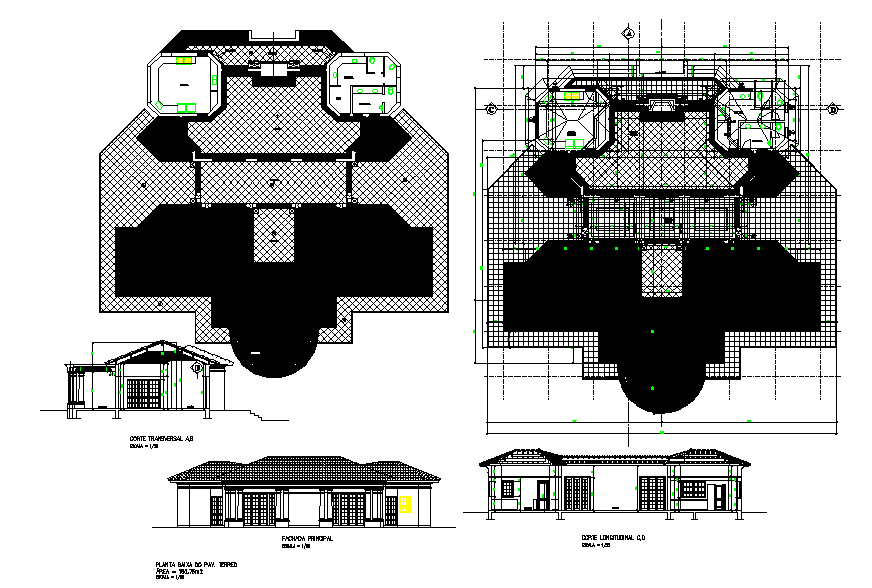School Play Ground Detail
Description
construction plan, layout plan, elevation plan, section plan and foundation plan of School Play Ground plan. School Play Ground Detail Download file, School Play Ground Detail Design. thid drawing draw in

Uploaded by:
Jafania
Waxy
