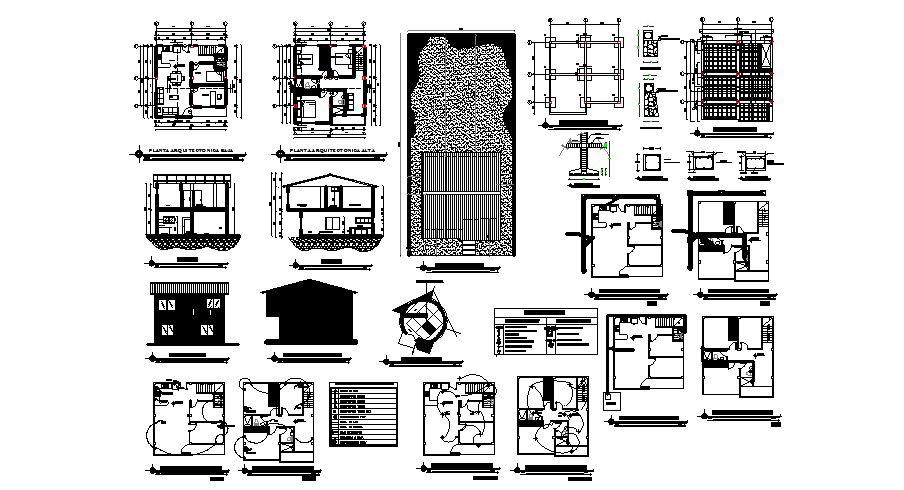2 storey house with detail dimension in dwg file
Description
2 storey house with detail dimension in dwg file which includes detail of front elevation, foundation plan, electric layout plan, sanitary layout plan, detail dimension of the hall, bedroom, kitchen, dining room, bathroom, toilet, etc.

Uploaded by:
Eiz
Luna
